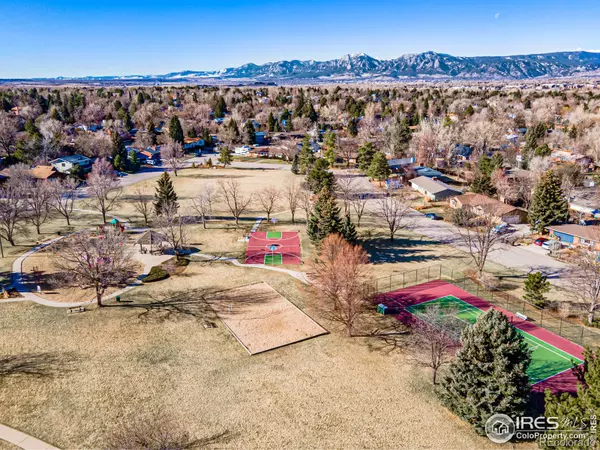For more information regarding the value of a property, please contact us for a free consultation.
5665 Gunbarrel RD Longmont, CO 80503
Want to know what your home might be worth? Contact us for a FREE valuation!

Our team is ready to help you sell your home for the highest possible price ASAP
Key Details
Sold Price $1,360,000
Property Type Single Family Home
Sub Type Single Family Residence
Listing Status Sold
Purchase Type For Sale
Square Footage 4,985 sqft
Price per Sqft $272
Subdivision Gunbarrel Estates
MLS Listing ID IR961371
Sold Date 04/27/22
Bedrooms 5
Full Baths 2
Half Baths 1
Three Quarter Bath 1
Condo Fees $20
HOA Fees $1/ann
HOA Y/N Yes
Abv Grd Liv Area 3,123
Originating Board recolorado
Year Built 1983
Tax Year 2020
Lot Size 10,890 Sqft
Acres 0.25
Property Description
Live in a serene setting w/ gorgeous mountain views overlooking the peaceful Gunbarrel Estates Park with playground, tennis courts & a grassy common area. Nestled in a quiet neighborhood, this home is designed for backyard living w/ its multiple outdoor spaces featuring an outdoor kitchen w/ a stone surround & gas BBQ where you can enjoy west-facing sunsets. An immaculately-maintained, quality custom home w/ an abundance of natural light has all the extras w/ three spacious living areas, a wine cellar, home office and gym. Escape to the tranquil primary suite w/ views of the mountains, a luxury bath w/ soaking tub, a coffee bar plus a large walk-in closet w/ custom built ins. The spacious family room w/ hardwood floors showcases a stacked stone gas fireplace which will entice you to lounge during a Colorado winter night. For outdoor enthusiasts, the LOBO trail connects Boulder to Longmont, & provides infinite opportunities to explore. Add your personal touches & gain instant equity.
Location
State CO
County Boulder
Zoning SFR
Rooms
Basement Walk-Out Access
Interior
Interior Features Eat-in Kitchen, Vaulted Ceiling(s), Walk-In Closet(s), Wet Bar
Heating Forced Air
Cooling Central Air
Flooring Tile, Wood
Fireplaces Type Gas
Fireplace N
Appliance Bar Fridge, Dishwasher, Disposal, Dryer, Microwave, Oven, Refrigerator, Washer
Laundry In Unit
Exterior
Exterior Feature Gas Grill
Garage Oversized
Garage Spaces 3.0
Fence Fenced, Partial
Utilities Available Electricity Available, Internet Access (Wired), Natural Gas Available
View Mountain(s)
Roof Type Composition
Total Parking Spaces 3
Garage Yes
Building
Lot Description Corner Lot, Level, Sprinklers In Front
Water Public
Level or Stories Two
Structure Type Brick,Wood Frame
Schools
Elementary Schools Niwot
Middle Schools Sunset
High Schools Niwot
School District St. Vrain Valley Re-1J
Others
Ownership Individual
Acceptable Financing Cash, Conventional
Listing Terms Cash, Conventional
Read Less

© 2024 METROLIST, INC., DBA RECOLORADO® – All Rights Reserved
6455 S. Yosemite St., Suite 500 Greenwood Village, CO 80111 USA
Bought with Sundberg Real Estate
GET MORE INFORMATION





