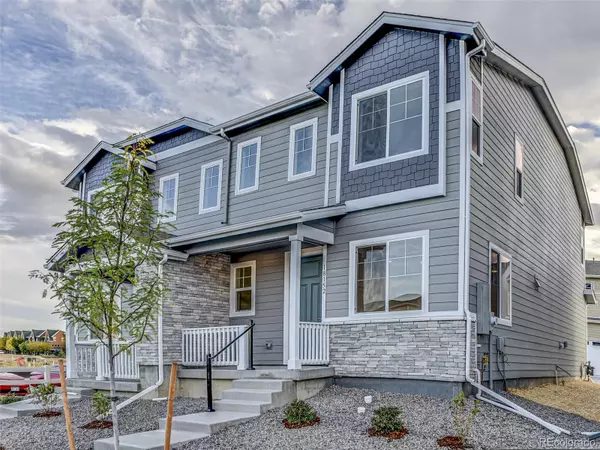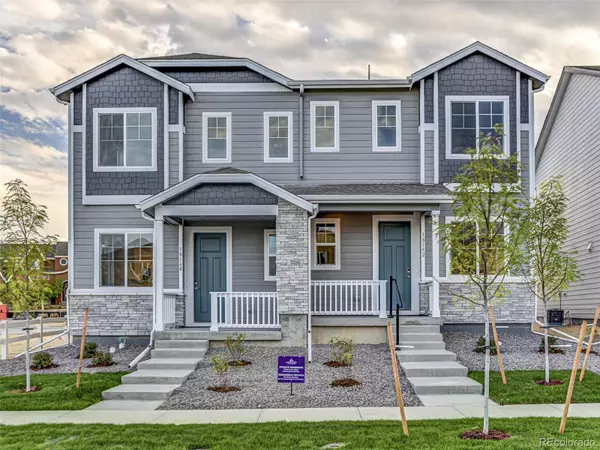For more information regarding the value of a property, please contact us for a free consultation.
18152 Caffey DR Parker, CO 80134
Want to know what your home might be worth? Contact us for a FREE valuation!

Our team is ready to help you sell your home for the highest possible price ASAP
Key Details
Sold Price $519,000
Property Type Multi-Family
Sub Type Multi-Family
Listing Status Sold
Purchase Type For Sale
Square Footage 1,386 sqft
Price per Sqft $374
Subdivision Anthology North
MLS Listing ID 2028205
Sold Date 04/03/23
Bedrooms 3
Full Baths 1
Half Baths 1
Three Quarter Bath 1
Condo Fees $225
HOA Fees $75/qua
HOA Y/N Yes
Abv Grd Liv Area 1,386
Originating Board recolorado
Year Built 2022
Annual Tax Amount $1,400
Tax Year 2021
Lot Size 2,178 Sqft
Acres 0.05
Property Description
**Seller is offering a credit of up to $10,000 predicated upon a full price offer**
Welcome to this brand-new, corner unit paired home in the coveted Anthology North community.
The covered patio and front door lead you right inside to the light and bright living room. The first floor boasts a luxurious open layout complete with a half bath and dining area that will lead you right into the 2 car attached garage.
The kitchen is complete with an oversized island and state of the art, energy saving appliances. There is a gas range stove and an oven that doubles as an air fryer!!
As you make your way upstairs, you’ll find the 3 bedrooms, a full bathroom, and the utility closet for the washer/dryer. The primary bedroom comes complete with high ceilings, oversized shower, dual vanities, and a spacious walk-in closet.
Your new home includes access to a network of community trails, pool, clubhouse, and a number of parks. Legacy Point Elementary is conveniently located right next door to the community and is only a 10 minute walk!
You will be minutes away from great dining options, shopping, the Reuter-Hess incline, King Soopers, and Parker’s legendary farmers market! (May-October)
Parker offers an engaging community lifestyle with annual events such as Parker Days, Summer Wine Walk, holiday Carriage Rides, and more. You will be less than 10 minutes away from all of the festivities Historic Downtown Parker has to offer!
Don’t miss out on this amazing opportunity to welcome yourself home.
Location
State CO
County Douglas
Rooms
Basement Crawl Space
Interior
Interior Features Kitchen Island, Open Floorplan, Primary Suite, Quartz Counters, Smoke Free, Solid Surface Counters, Walk-In Closet(s)
Heating Forced Air
Cooling None
Flooring Carpet, Tile, Vinyl
Fireplace Y
Appliance Convection Oven, Dishwasher, Disposal, Microwave, Oven, Range, Self Cleaning Oven, Tankless Water Heater
Laundry In Unit
Exterior
Exterior Feature Lighting, Rain Gutters
Garage Spaces 2.0
Utilities Available Cable Available, Electricity Available, Electricity Connected, Internet Access (Wired), Natural Gas Available, Natural Gas Connected, Phone Available
Roof Type Unknown
Total Parking Spaces 2
Garage Yes
Building
Lot Description Sprinklers In Front
Foundation Structural
Sewer Public Sewer
Water Public
Level or Stories Two
Structure Type Frame, Wood Siding
Schools
Elementary Schools Legacy Point
Middle Schools Sagewood
High Schools Ponderosa
School District Douglas Re-1
Others
Senior Community No
Ownership Individual
Acceptable Financing 1031 Exchange, Cash, Conventional, FHA, VA Loan
Listing Terms 1031 Exchange, Cash, Conventional, FHA, VA Loan
Special Listing Condition None
Read Less

© 2024 METROLIST, INC., DBA RECOLORADO® – All Rights Reserved
6455 S. Yosemite St., Suite 500 Greenwood Village, CO 80111 USA
Bought with eXp Realty, LLC
GET MORE INFORMATION





