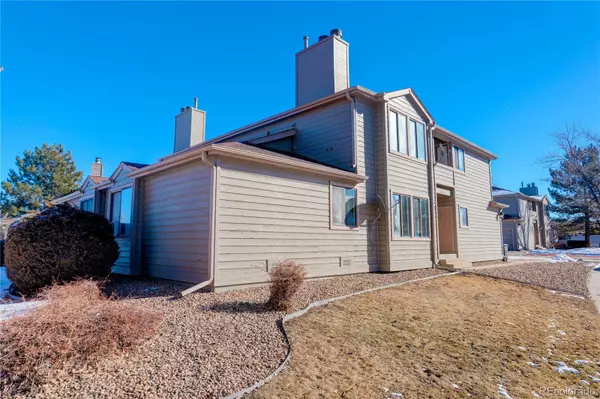For more information regarding the value of a property, please contact us for a free consultation.
10233 W 80th DR #D Arvada, CO 80005
Want to know what your home might be worth? Contact us for a FREE valuation!

Our team is ready to help you sell your home for the highest possible price ASAP
Key Details
Sold Price $310,000
Property Type Condo
Sub Type Condominium
Listing Status Sold
Purchase Type For Sale
Square Footage 755 sqft
Price per Sqft $410
Subdivision Lakecrest
MLS Listing ID 5332727
Sold Date 03/29/23
Style Contemporary
Bedrooms 2
Full Baths 1
Condo Fees $310
HOA Fees $310/mo
HOA Y/N Yes
Abv Grd Liv Area 755
Originating Board recolorado
Year Built 1985
Annual Tax Amount $1,698
Tax Year 2021
Property Description
PERFECT LOCATION in LAKECREST! Tucked into the Cottonwoods along the Farmers Canal, Lakecrest Condos are a hidden gem! This two bedroom, one bathroom condo has an open floorplan with vaulted ceilings and lots of light! The large kitchen has plenty of counterspace, extra cabinets and a separate dining area. Cozy fireplace. Walk-in closets. Skylights. Central Air. 2 year old Furnace. Newer carpet. GARAGE with extra storage space! Peace and quiet yet close to all the conveniences of restaurants, shopping, gyms and ez access to front range and mountain locations! Footsteps from your front door are miles of trails in every direction! Minutes to Standley Lake, Two Ponds National Wildlife Refuge, Apex Pool and Rec Ctr, Arvada Central Bikeway, 4 local parks, 3 golf courses, and the 240 acre Westminster Hills Dog Park. Access world class climbing, hiking, cycling & mountain biking on nearby Highway 93. Near Historic Olde Town Arvada and the Arvada Center Theater, Arts and Humanities. Near public transportation. EZ access to Denver, Boulder, or the Mountains! Live the Colorado lifestyle in this great Condo in the perfect location!
Location
State CO
County Jefferson
Rooms
Main Level Bedrooms 2
Interior
Interior Features Ceiling Fan(s), High Ceilings, Open Floorplan, Smoke Free, Vaulted Ceiling(s), Walk-In Closet(s)
Heating Forced Air
Cooling Central Air
Flooring Concrete, Laminate
Fireplaces Number 1
Fireplaces Type Family Room
Fireplace Y
Appliance Cooktop, Dishwasher, Disposal, Dryer, Oven, Refrigerator, Washer
Laundry In Unit
Exterior
Exterior Feature Rain Gutters
Garage Spaces 1.0
Utilities Available Cable Available, Electricity Connected, Internet Access (Wired), Phone Available
Roof Type Composition
Total Parking Spaces 1
Garage No
Building
Foundation Slab
Sewer Public Sewer
Water Public
Level or Stories One
Structure Type Wood Siding
Schools
Elementary Schools Sierra
Middle Schools Oberon
High Schools Ralston Valley
School District Jefferson County R-1
Others
Senior Community No
Ownership Corporation/Trust
Acceptable Financing Cash, Conventional, FHA, VA Loan
Listing Terms Cash, Conventional, FHA, VA Loan
Special Listing Condition None
Pets Description Cats OK, Dogs OK
Read Less

© 2024 METROLIST, INC., DBA RECOLORADO® – All Rights Reserved
6455 S. Yosemite St., Suite 500 Greenwood Village, CO 80111 USA
Bought with RE/MAX ALLIANCE
GET MORE INFORMATION





