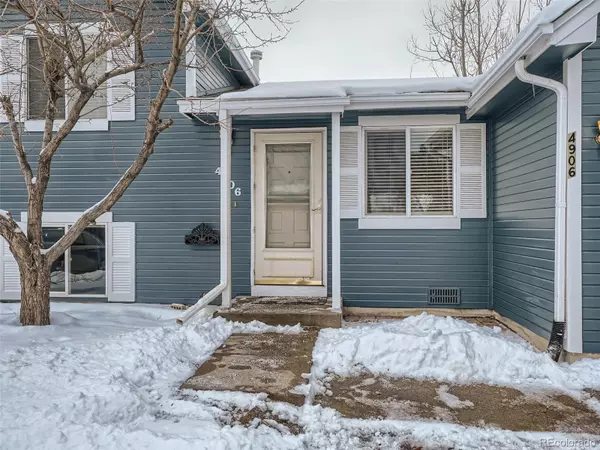For more information regarding the value of a property, please contact us for a free consultation.
4906 S Salida CT Aurora, CO 80015
Want to know what your home might be worth? Contact us for a FREE valuation!

Our team is ready to help you sell your home for the highest possible price ASAP
Key Details
Sold Price $380,000
Property Type Single Family Home
Sub Type Single Family Residence
Listing Status Sold
Purchase Type For Sale
Square Footage 862 sqft
Price per Sqft $440
Subdivision Summer Valley
MLS Listing ID 6355527
Sold Date 03/09/23
Bedrooms 2
Full Baths 1
HOA Y/N No
Abv Grd Liv Area 862
Originating Board recolorado
Year Built 1983
Annual Tax Amount $1,545
Tax Year 2021
Lot Size 4,356 Sqft
Acres 0.1
Property Description
Welcome home to this Summer Valley two-bedroom, one-bath, tri-level home! Move-in-ready! All new exterior paint, new interior doors, vinyl wood flooring, large back yard shed, attached garage and spacious deck with wrap-around covered portion perfect for a hot tub. All appliances included. No HOA! Cherry Creek School District! Close to Buckley Space Force Base, E-470, Quincy Reservoir, parks, schools, restaurants and shopping. Quick closing and move in available!
Location
State CO
County Arapahoe
Interior
Interior Features Ceiling Fan(s), Eat-in Kitchen, Laminate Counters, Walk-In Closet(s)
Heating Forced Air, Natural Gas
Cooling Air Conditioning-Room
Flooring Carpet, Linoleum, Vinyl
Equipment Satellite Dish
Fireplace N
Appliance Dishwasher, Disposal, Dryer, Gas Water Heater, Range, Range Hood, Refrigerator, Washer
Exterior
Exterior Feature Private Yard
Garage 220 Volts, Concrete
Garage Spaces 1.0
Fence Full
Utilities Available Cable Available, Electricity Connected, Internet Access (Wired), Natural Gas Connected, Phone Available
Roof Type Composition
Total Parking Spaces 1
Garage Yes
Building
Lot Description Cul-De-Sac
Sewer Public Sewer
Water Public
Level or Stories Tri-Level
Structure Type Frame, Wood Siding
Schools
Elementary Schools Meadow Point
Middle Schools Falcon Creek
High Schools Grandview
School District Cherry Creek 5
Others
Senior Community No
Ownership Individual
Acceptable Financing 1031 Exchange, Cash, Conventional, FHA, VA Loan
Listing Terms 1031 Exchange, Cash, Conventional, FHA, VA Loan
Special Listing Condition None
Read Less

© 2024 METROLIST, INC., DBA RECOLORADO® – All Rights Reserved
6455 S. Yosemite St., Suite 500 Greenwood Village, CO 80111 USA
Bought with RE/MAX Masters Millennium
GET MORE INFORMATION





