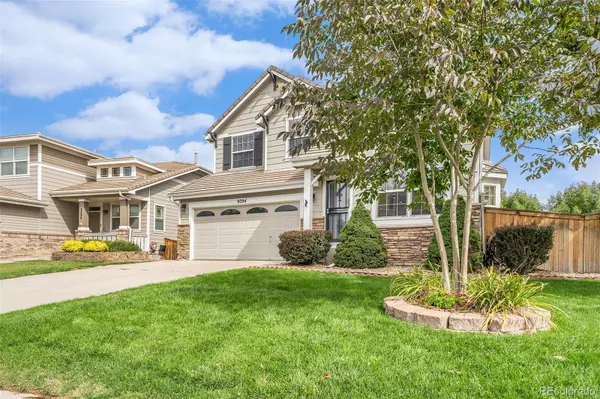For more information regarding the value of a property, please contact us for a free consultation.
9294 Melborne CT Parker, CO 80134
Want to know what your home might be worth? Contact us for a FREE valuation!

Our team is ready to help you sell your home for the highest possible price ASAP
Key Details
Sold Price $650,000
Property Type Single Family Home
Sub Type Single Family Residence
Listing Status Sold
Purchase Type For Sale
Square Footage 3,095 sqft
Price per Sqft $210
Subdivision Stonegate
MLS Listing ID 9227350
Sold Date 01/13/23
Style Traditional
Bedrooms 4
Full Baths 2
Half Baths 1
Condo Fees $200
HOA Fees $16/ann
HOA Y/N Yes
Abv Grd Liv Area 2,135
Originating Board recolorado
Year Built 2002
Annual Tax Amount $4,369
Tax Year 2021
Acres 0.14
Property Description
WELCOME HOME! The open floorplan offers ~3000 sq ft of finished living space, & is the perfect place to relax, entertain + enjoy everything you love about living in Colorado! From the front door, you are greeted with a freshly painted black and white banister. The large, gourmet kitchen features a kitchen island perfect for meal prep, & an oversized pantry closet. The black granite countertops, newer stainless-steel appliances, hardwood flooring and white kitchen cabinets provide a neutral palette to appeal to anyone. The 2nd floor includes the primary suite with an updated 5-piece bathroom, 2 guest bedrooms & a 4th bedroom/loft/office. With so much flex space in the basement, you can easily add a 5th bedroom, (with an egress window and closet), a home gym, gaming/media room, or a home office. The deck leads to a stamped concrete patio in the backyard surrounded by mature landscaping, and a 2nd private patio with a water fountain, creating a tranquil spot to sip your morning coffee and soak up the Colorado sun. YOU WILL LOVE LIVING HERE!
DID YOU KNOW? Let us tell you a few things about this home & the area that you may not know. This property is in unincorporated Douglas County & the Sales Tax Rate is at 5%, (compared to 8% nearby). Think about the money you might save with future purchases, like automobiles, furniture, etc. Frequent traveler? DIA is a quick 25 minutes away. The Stonegate neighborhood has a community center, 2 pools with slides & concessions, courts to play basketball & tennis, as well as parks, trails & a nearby lake, all awaiting your exploration. The owners are METICULOUSLY attentive to the maintenance & cleanliness of this home. The furnace, A/C, & fireplace have all been recently serviced. All the windows have been cleaned & this property SPARKLES inside and out!! Come check it out for yourself and BRING US YOUR OFFER!
Location
State CO
County Douglas
Zoning PDU
Rooms
Basement Bath/Stubbed, Finished
Interior
Interior Features Breakfast Nook, Eat-in Kitchen, Five Piece Bath, Granite Counters, Kitchen Island, Pantry, Primary Suite, Smoke Free, Vaulted Ceiling(s), Walk-In Closet(s)
Heating Forced Air
Cooling Central Air
Flooring Carpet, Linoleum, Tile, Wood
Fireplaces Number 1
Fireplaces Type Family Room, Gas
Fireplace Y
Appliance Dishwasher, Disposal, Dryer, Gas Water Heater, Microwave, Range, Refrigerator, Washer
Exterior
Exterior Feature Balcony, Private Yard, Rain Gutters
Garage Concrete, Dry Walled
Garage Spaces 2.0
Fence Full
Utilities Available Cable Available, Phone Available
Roof Type Cement Shake
Total Parking Spaces 2
Garage Yes
Building
Lot Description Cul-De-Sac, Foothills, Landscaped, Sprinklers In Front, Sprinklers In Rear
Sewer Public Sewer
Water Public
Level or Stories Two
Structure Type Stone, Wood Siding
Schools
Elementary Schools Mammoth Heights
Middle Schools Sierra
High Schools Chaparral
School District Douglas Re-1
Others
Senior Community No
Ownership Individual
Acceptable Financing Cash, Conventional, FHA, VA Loan
Listing Terms Cash, Conventional, FHA, VA Loan
Special Listing Condition None
Read Less

© 2024 METROLIST, INC., DBA RECOLORADO® – All Rights Reserved
6455 S. Yosemite St., Suite 500 Greenwood Village, CO 80111 USA
Bought with eXp Realty, LLC
GET MORE INFORMATION





