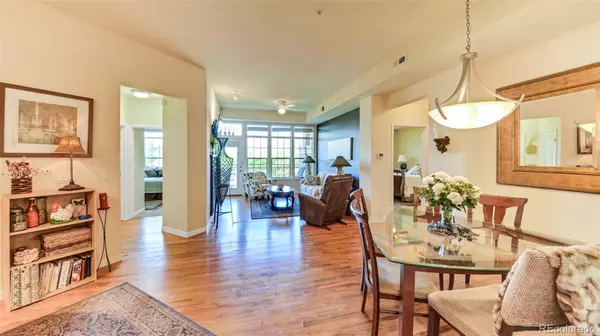For more information regarding the value of a property, please contact us for a free consultation.
7865 Vallagio LN #308 Englewood, CO 80112
Want to know what your home might be worth? Contact us for a FREE valuation!

Our team is ready to help you sell your home for the highest possible price ASAP
Key Details
Sold Price $545,000
Property Type Condo
Sub Type Condominium
Listing Status Sold
Purchase Type For Sale
Square Footage 1,381 sqft
Price per Sqft $394
Subdivision Vallagio
MLS Listing ID 4419583
Sold Date 12/22/22
Style Urban Contemporary
Bedrooms 2
Full Baths 1
Three Quarter Bath 1
Condo Fees $487
HOA Fees $487/mo
HOA Y/N Yes
Abv Grd Liv Area 1,381
Originating Board recolorado
Year Built 2008
Annual Tax Amount $2,526
Tax Year 2021
Property Description
GORGEOUS Single Level Unit at the VALLAGIO in the heart of the Denver Tech Center. Open floor plan in a Secured Building with secured underground parking. Stunning 10' cielings & western facing exposure supplies incredible natural light throughout this home while featuring expansive western and Mountain Views. Enjoy beautiful mountain sunsets on your large outdoor patio. A large kitchen with granite, island, & bar counter makes entertaining simple & enjoyable. Gorgeous hardwood floors! Relax in your Ensuite Bedroom while enjoying mountain views. Large primary 4 Piece bath, double sinks, double shower heads, and a Large Walk-In Closet. More mountain views from the 2nd Bedroom, full guest bathroom, dining area, living room, gas fireplace, & Office/Flex Space. Secured parking comes with 2 tandem spaces. Extra storage room & storage racks conveniently located directly across the hall. This incredible home is ready for you to move in without changing a thing! Located in the highly desired Cherry Creek School District, Walking Distance to Multiple Restaurants, Nail Salon, Yoga, Light Rail, & the Inverness Golf Course. It is also very near to I-25, E/C-470, I-225, Park Meadows Mall, Cherry Creek Reservoir, Centennial Airport, and Broncos Training Facility. WOW! Schedule a showing today, let's make Your Dreams the World's Reality!
Location
State CO
County Arapahoe
Zoning Condos,Res:Mid Rise (4-6)
Rooms
Main Level Bedrooms 2
Interior
Interior Features Ceiling Fan(s), Entrance Foyer, Granite Counters, High Ceilings, High Speed Internet, Kitchen Island, No Stairs, Open Floorplan, Pantry, Smart Thermostat, Smoke Free, Walk-In Closet(s)
Heating Forced Air
Cooling Central Air
Flooring Carpet, Tile, Wood
Fireplaces Number 1
Fireplaces Type Gas Log, Living Room
Fireplace Y
Appliance Dishwasher, Disposal, Electric Water Heater, Microwave, Oven, Range, Refrigerator, Self Cleaning Oven
Laundry In Unit
Exterior
Exterior Feature Balcony, Elevator, Gas Valve, Lighting
Garage Concrete, Exterior Access Door, Guest, Heated Garage, Lighted, Oversized, Smart Garage Door, Storage, Tandem, Underground
Fence None
Utilities Available Cable Available, Electricity Connected, Internet Access (Wired), Natural Gas Connected, Phone Connected
View City, Mountain(s)
Roof Type Composition
Total Parking Spaces 2
Garage No
Building
Lot Description Landscaped, Master Planned, Near Public Transit, On Golf Course, Sprinklers In Front, Sprinklers In Rear
Sewer Public Sewer
Water Public
Level or Stories One
Structure Type Other
Schools
Elementary Schools Walnut Hills
Middle Schools Campus
High Schools Cherry Creek
School District Cherry Creek 5
Others
Senior Community No
Ownership Corporation/Trust
Acceptable Financing 1031 Exchange, Cash, Conventional, FHA, VA Loan
Listing Terms 1031 Exchange, Cash, Conventional, FHA, VA Loan
Special Listing Condition None
Pets Description Yes
Read Less

© 2024 METROLIST, INC., DBA RECOLORADO® – All Rights Reserved
6455 S. Yosemite St., Suite 500 Greenwood Village, CO 80111 USA
Bought with Madison & Company Properties
GET MORE INFORMATION





