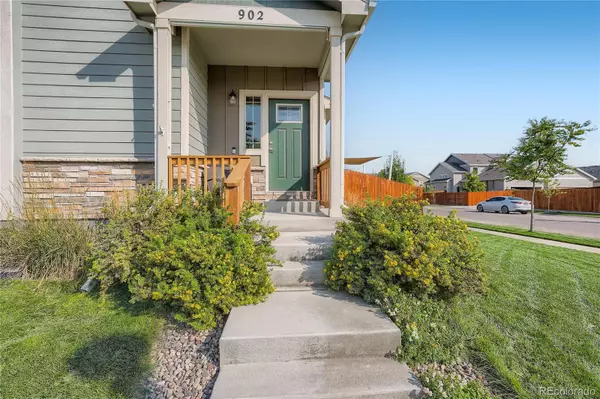For more information regarding the value of a property, please contact us for a free consultation.
902 Ridge Runner DR Fort Collins, CO 80524
Want to know what your home might be worth? Contact us for a FREE valuation!

Our team is ready to help you sell your home for the highest possible price ASAP
Key Details
Sold Price $515,000
Property Type Multi-Family
Sub Type Multi-Family
Listing Status Sold
Purchase Type For Sale
Square Footage 2,201 sqft
Price per Sqft $233
Subdivision Trailhead
MLS Listing ID 6036089
Sold Date 11/21/22
Bedrooms 3
Half Baths 1
Three Quarter Bath 2
Condo Fees $115
HOA Fees $115/mo
HOA Y/N Yes
Abv Grd Liv Area 1,622
Originating Board recolorado
Year Built 2014
Annual Tax Amount $2,404
Tax Year 2021
Acres 0.11
Property Description
Seller will provide a $5,000 credit to be used to buy down rate or at buyer's discretion. Exquisite end-unit townhome on a corner lot in the desirable Trail Head neighborhood of Fort Collins! Enjoy this quiet location while still being only 10 minutes away from the heart of Old Town Fort Collins! Mountain views from the front porch lead into the main level open living space enhanced by tall ceilings and abundant natural light through many windows. The living room seamlessly flows into the kitchen and dining area perfect for entertaining! The kitchen features high-end stainless steel appliances and a large kitchen island with additional seating. The main floor laundry room features access to the attached 2-car garage for everyday convenience. The main floor bedroom is flooded with sunlight and would be a great at-home workspace or guest room. Upstairs, find two generously-sized bedrooms and two bathrooms including the primary bedroom with an impressive private en-suite bathroom. An entertainer's dream awaits in the basement that boasts a wet bar, media room, and spa-like bathroom! Enjoy game nights galore in this spacious room with endless potential! Discover your own oasis in the fully-fenced yard! Beautiful landscaping surrounds the back deck and patio with plenty of space for outdoor seating and a grill. A plum tree in the yard is an added bonus for convenient delicious plums! This fantastic neighborhood features abundant walking trails and open spaces, including the impressive new Traverse Park that just opened. Easily access I-25 to make any weekend adventures a breeze!
Location
State CO
County Larimer
Zoning LMN
Rooms
Basement Finished
Main Level Bedrooms 1
Interior
Interior Features Built-in Features, Ceiling Fan(s), Eat-in Kitchen, High Ceilings, Kitchen Island, Open Floorplan, Solid Surface Counters, Walk-In Closet(s), Wet Bar
Heating Forced Air, Natural Gas
Cooling Central Air
Flooring Carpet, Laminate, Tile
Fireplace N
Appliance Bar Fridge, Dishwasher, Disposal, Microwave, Oven, Refrigerator, Tankless Water Heater
Laundry Laundry Closet
Exterior
Exterior Feature Lighting, Private Yard, Rain Gutters, Smart Irrigation
Garage Spaces 2.0
Fence Full
Utilities Available Cable Available, Electricity Connected, Internet Access (Wired), Natural Gas Connected, Phone Available
View Mountain(s)
Roof Type Architecural Shingle
Total Parking Spaces 2
Garage Yes
Building
Lot Description Corner Lot, Landscaped, Near Public Transit, Open Space, Sprinklers In Front, Sprinklers In Rear
Sewer Public Sewer
Water Public
Level or Stories Two
Structure Type Frame
Schools
Elementary Schools Laurel
Middle Schools Lincoln
High Schools Fort Collins
School District Poudre R-1
Others
Senior Community No
Ownership Individual
Acceptable Financing Cash, Conventional, FHA, VA Loan
Listing Terms Cash, Conventional, FHA, VA Loan
Special Listing Condition None
Pets Description Yes
Read Less

© 2024 METROLIST, INC., DBA RECOLORADO® – All Rights Reserved
6455 S. Yosemite St., Suite 500 Greenwood Village, CO 80111 USA
Bought with eXp Realty, LLC
GET MORE INFORMATION





