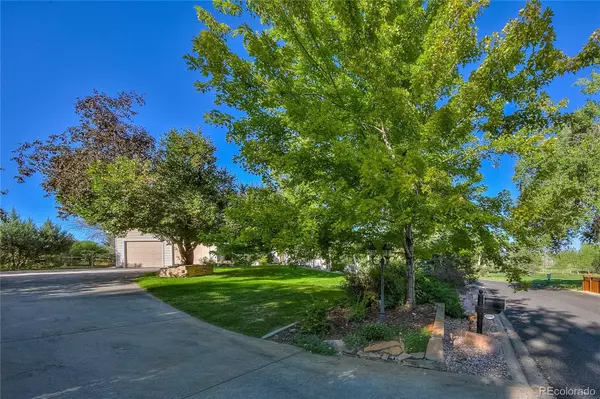For more information regarding the value of a property, please contact us for a free consultation.
2346 Franklin RD Fort Collins, CO 80524
Want to know what your home might be worth? Contact us for a FREE valuation!

Our team is ready to help you sell your home for the highest possible price ASAP
Key Details
Sold Price $725,000
Property Type Single Family Home
Sub Type Single Family Residence
Listing Status Sold
Purchase Type For Sale
Square Footage 2,204 sqft
Price per Sqft $328
Subdivision Crestview
MLS Listing ID 5377914
Sold Date 09/12/22
Style Contemporary
Bedrooms 3
Full Baths 3
HOA Y/N No
Abv Grd Liv Area 1,442
Originating Board recolorado
Year Built 1990
Annual Tax Amount $3,295
Tax Year 2021
Acres 0.43
Property Description
A beautifully landscaped yard set the stage for outdoor entertaining at its finest. Hang with guests on the west facing deck overlooking the yard or sit on the flagstone patio near the pond and enjoy the peaceful waterfall. The mature trees and large corner lot provide privacy and elbow room. Inside one will find opportunity to update and enhance this home to meet your personal style. The slate stone gas fireplace and vaulted ceilings are standout features in the living room. The kitchen offers ample counter and cabinet space, plus a foothills view. Primary bedroom features built-in cabinets and a walk-in closet; the primary bath boasts a soaker tub and separate shower. Finished walk-out basement with wet bar, additional bedroom, full bath, and a large shop space.
Location
State CO
County Larimer
Zoning Res
Rooms
Basement Full, Walk-Out Access
Main Level Bedrooms 2
Interior
Interior Features Vaulted Ceiling(s), Walk-In Closet(s)
Heating Forced Air
Cooling Central Air
Flooring Carpet, Laminate, Vinyl
Fireplaces Type Gas, Living Room
Fireplace N
Appliance Dishwasher, Oven, Refrigerator
Laundry In Unit
Exterior
Garage Spaces 2.0
Fence Partial
Utilities Available Natural Gas Available
View Mountain(s)
Roof Type Composition
Total Parking Spaces 2
Garage Yes
Building
Lot Description Open Space, Rolling Slope, Sprinklers In Front, Sprinklers In Rear
Sewer Public Sewer
Water Public
Level or Stories One
Structure Type Other
Schools
Elementary Schools Tavelli
Middle Schools Cache La Poudre
High Schools Poudre
School District Poudre R-1
Others
Senior Community No
Ownership Individual
Acceptable Financing Cash, Conventional
Listing Terms Cash, Conventional
Special Listing Condition None
Read Less

© 2024 METROLIST, INC., DBA RECOLORADO® – All Rights Reserved
6455 S. Yosemite St., Suite 500 Greenwood Village, CO 80111 USA
Bought with LC Real Estate Group, LLC
GET MORE INFORMATION





