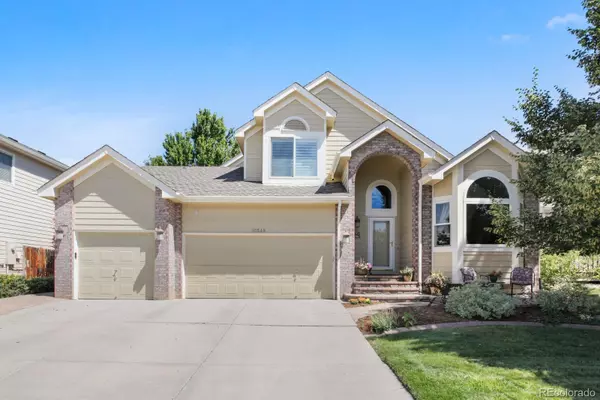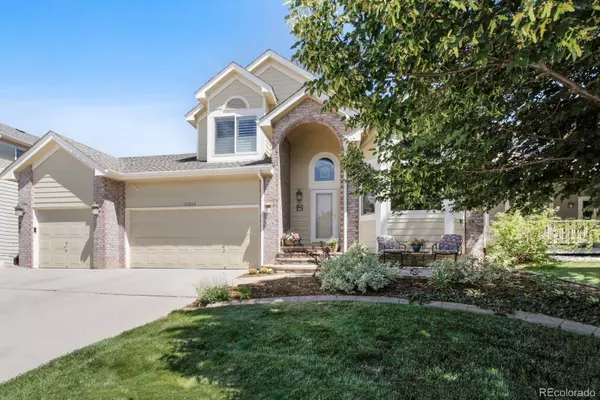For more information regarding the value of a property, please contact us for a free consultation.
10549 W Cooper PL Littleton, CO 80127
Want to know what your home might be worth? Contact us for a FREE valuation!

Our team is ready to help you sell your home for the highest possible price ASAP
Key Details
Sold Price $749,830
Property Type Single Family Home
Sub Type Single Family Residence
Listing Status Sold
Purchase Type For Sale
Square Footage 2,869 sqft
Price per Sqft $261
Subdivision Fairway Vista
MLS Listing ID 8766998
Sold Date 09/23/22
Style Contemporary
Bedrooms 4
Full Baths 2
Half Baths 1
Three Quarter Bath 1
Condo Fees $58
HOA Fees $58/mo
HOA Y/N Yes
Abv Grd Liv Area 2,382
Originating Board recolorado
Year Built 1998
Annual Tax Amount $3,854
Tax Year 2021
Acres 0.14
Property Description
Too many upgrades and features to list in the limited space provided by MLS. This wonderfully maintained executive home shows extreme pride of ownership. The ideal home for the new "work at home" era with two office areas, one in the upstairs loft and the other in the basement. Wonderfully landscaped with three outdoor sitting areas and water feature that stays with the home. Large wood deck and side pergola with trellis. New Anderson windows in 2018 including beautiful stained glass in the family room. New electrical panel in 2021 to add Level 2 EV Charger in garage. Ceiling fans and smart dimmers throughout the home. Frigidaire Heater/Air Conditioner replaced in 2020, includes Aprilaire whole house humidifier. Remodel in main-floor Master Suite with heated master bath floors, bench in the shower and comfort height toilet. Elfa closet system in large master walk-in closet. Plantation shutters throughout this home and beautiful hardwood floors on the main level. Fully updated kitchen with granite counters, pull-out shelves, double oven and stainless appliances. This home is just one block off of Meadows Golf Course and conveniently located close to shopping, schools, and highway access.
Location
State CO
County Jefferson
Zoning P-D
Rooms
Basement Finished, Partial
Main Level Bedrooms 1
Interior
Interior Features Breakfast Nook, Ceiling Fan(s), Eat-in Kitchen, Five Piece Bath, Granite Counters, Kitchen Island, Smoke Free, Stone Counters, Walk-In Closet(s)
Heating Forced Air, Natural Gas
Cooling Central Air
Flooring Carpet, Tile, Wood
Fireplace Y
Appliance Dishwasher, Disposal, Double Oven, Gas Water Heater, Microwave, Range, Self Cleaning Oven
Laundry In Unit
Exterior
Exterior Feature Water Feature
Parking Features Concrete, Electric Vehicle Charging Station(s), Storage
Garage Spaces 3.0
Fence Partial
Roof Type Composition
Total Parking Spaces 3
Garage Yes
Building
Foundation Slab
Sewer Public Sewer
Water Public
Level or Stories Two
Structure Type Brick, Frame, Wood Siding
Schools
Elementary Schools Powderhorn
Middle Schools Summit Ridge
High Schools Dakota Ridge
School District Jefferson County R-1
Others
Senior Community No
Ownership Individual
Acceptable Financing Cash, Conventional, VA Loan
Listing Terms Cash, Conventional, VA Loan
Special Listing Condition None
Read Less

© 2025 METROLIST, INC., DBA RECOLORADO® – All Rights Reserved
6455 S. Yosemite St., Suite 500 Greenwood Village, CO 80111 USA
Bought with LIV Sotheby's International Realty




