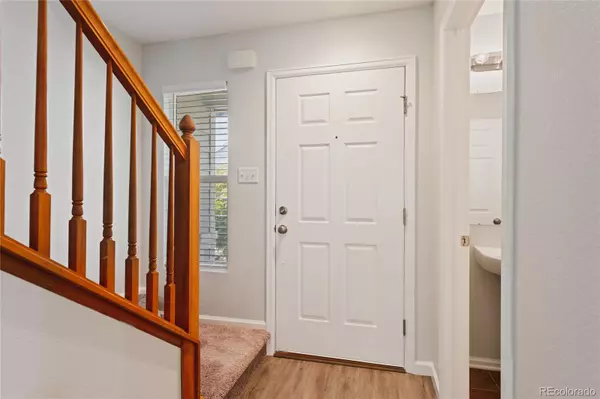For more information regarding the value of a property, please contact us for a free consultation.
5870 Ceylon ST #B-107 Denver, CO 80249
Want to know what your home might be worth? Contact us for a FREE valuation!

Our team is ready to help you sell your home for the highest possible price ASAP
Key Details
Sold Price $364,000
Property Type Condo
Sub Type Condominium
Listing Status Sold
Purchase Type For Sale
Square Footage 1,265 sqft
Price per Sqft $287
Subdivision First Creek
MLS Listing ID 3586850
Sold Date 09/13/22
Style Contemporary
Bedrooms 3
Full Baths 2
Half Baths 1
Condo Fees $217
HOA Fees $217/mo
HOA Y/N Yes
Abv Grd Liv Area 1,265
Originating Board recolorado
Year Built 2007
Annual Tax Amount $1,685
Tax Year 2021
Property Description
This spacious 3-bed and 2.5 bath townhome is perfect for you and your family. You'll love the ground-level access, eat-in kitchen, and primary room with a walk-in closet. Plus, we've just fully re-painted, carpeted, put in new flooring in the living and dining room, installed brand new blinds on all windows, and replaced multiple light fixtures - it's practically brand new! The patio in the back is perfect for BBQs and gatherings with friends and family. You'll love being close to the airport and the light-rail - making travel a breeze. Shopping and restaurants are nearby so you'll never have to go far for what you need. Don't miss out on this incredible opportunity! Open floor plan looks from the kitchen into the dining room and living room area. This home has a back patio with a privacy fence adjacent to a beautiful open space with mountain views. Great location and unit ready for a quick move-in. Don't miss it!
Location
State CO
County Denver
Zoning C-MU-30
Interior
Interior Features Ceiling Fan(s), Eat-in Kitchen, Open Floorplan, Primary Suite, Walk-In Closet(s)
Heating Forced Air, Natural Gas
Cooling Central Air
Flooring Carpet, Laminate, Tile
Fireplace N
Appliance Convection Oven, Cooktop, Dishwasher, Disposal, Dryer, Microwave, Refrigerator, Washer
Laundry In Unit
Exterior
Exterior Feature Private Yard
Fence Partial
Roof Type Composition
Total Parking Spaces 1
Garage No
Building
Lot Description Open Space
Sewer Public Sewer
Water Public
Level or Stories Two
Structure Type Frame, Wood Siding
Schools
Elementary Schools Waller
Middle Schools Dr. Martin Luther King
High Schools Montbello
School District Denver 1
Others
Senior Community No
Ownership Corporation/Trust
Acceptable Financing 1031 Exchange, Cash, Conventional, FHA, VA Loan
Listing Terms 1031 Exchange, Cash, Conventional, FHA, VA Loan
Special Listing Condition None
Read Less

© 2024 METROLIST, INC., DBA RECOLORADO® – All Rights Reserved
6455 S. Yosemite St., Suite 500 Greenwood Village, CO 80111 USA
Bought with Your Castle Realty LLC
GET MORE INFORMATION





