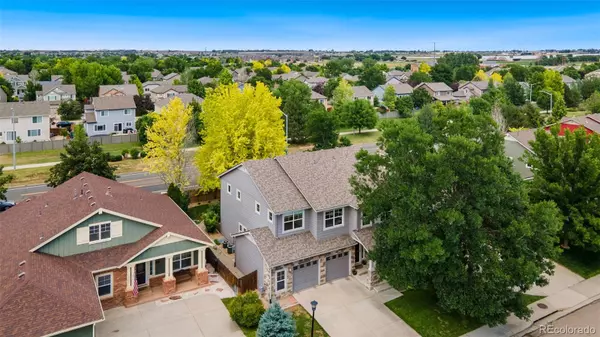For more information regarding the value of a property, please contact us for a free consultation.
1602 Bluefield AVE Longmont, CO 80504
Want to know what your home might be worth? Contact us for a FREE valuation!

Our team is ready to help you sell your home for the highest possible price ASAP
Key Details
Sold Price $680,000
Property Type Single Family Home
Sub Type Single Family Residence
Listing Status Sold
Purchase Type For Sale
Square Footage 2,953 sqft
Price per Sqft $230
Subdivision Fox Meadows
MLS Listing ID 4791627
Sold Date 08/29/22
Style Contemporary
Bedrooms 4
Full Baths 2
Half Baths 1
Condo Fees $35
HOA Fees $35/mo
HOA Y/N Yes
Abv Grd Liv Area 2,953
Originating Board recolorado
Year Built 2002
Annual Tax Amount $3,568
Tax Year 2021
Acres 0.15
Property Description
Updated home close to the park and Union Reservoir! Vaulted ceilings and open living spaces filled with natural light are perfect for entertaining. Features include hardwood floors, solid wood doors, new carpeting, updated lighting, and a new roof. The large kitchen boasts 42in crown molded cabinets, abundant granite counter space, a corner pantry, and casual seating at the counter. A stylish contemporary pendant light accents the dining area. The beautiful fireplace and two stories of windows in the great room create a welcoming and expansive space. Upstairs a flexible loft space overlooks the great room and connects the bedroom spaces. Vaulted ceilings and a large layout make the primary bedroom retreat remarkable. You'll appreciate the attached bath with glass stall shower and soaking tub. The HUGE unfinished basement is ready to be customized to suit your needs. Enjoy the beautifully manicured back yard and garden and the included hot tub! Double bay oversized 2 car garage.
Location
State CO
County Boulder
Zoning RES
Rooms
Basement Full, Unfinished
Interior
Interior Features Built-in Features, Ceiling Fan(s), Eat-in Kitchen, Five Piece Bath, Granite Counters, High Ceilings, Open Floorplan, Pantry, Primary Suite, Smart Thermostat, Vaulted Ceiling(s), Walk-In Closet(s)
Heating Forced Air
Cooling Central Air
Flooring Carpet, Tile, Wood
Fireplaces Type Family Room, Gas
Fireplace N
Appliance Dishwasher, Disposal, Dryer, Humidifier, Microwave, Oven, Range, Refrigerator, Washer
Laundry In Unit
Exterior
Exterior Feature Garden, Rain Gutters, Spa/Hot Tub
Garage Concrete, Lighted
Garage Spaces 2.0
Fence Partial
Utilities Available Electricity Connected, Natural Gas Connected
Roof Type Composition
Total Parking Spaces 2
Garage Yes
Building
Lot Description Many Trees, On Golf Course
Sewer Public Sewer
Water Public
Level or Stories Two
Structure Type Frame, Stone
Schools
Elementary Schools Rocky Mountain
Middle Schools Trail Ridge
High Schools Skyline
School District St. Vrain Valley Re-1J
Others
Senior Community No
Ownership Individual
Acceptable Financing Cash, Conventional, VA Loan
Listing Terms Cash, Conventional, VA Loan
Special Listing Condition None
Read Less

© 2024 METROLIST, INC., DBA RECOLORADO® – All Rights Reserved
6455 S. Yosemite St., Suite 500 Greenwood Village, CO 80111 USA
Bought with Lovato Properties
GET MORE INFORMATION





