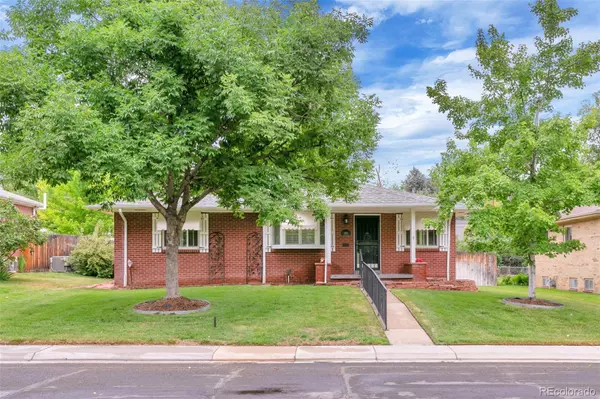For more information regarding the value of a property, please contact us for a free consultation.
3120 S High ST Englewood, CO 80113
Want to know what your home might be worth? Contact us for a FREE valuation!

Our team is ready to help you sell your home for the highest possible price ASAP
Key Details
Sold Price $730,000
Property Type Single Family Home
Sub Type Single Family Residence
Listing Status Sold
Purchase Type For Sale
Square Footage 2,184 sqft
Price per Sqft $334
Subdivision Evanston Bdwy Add 2Nd Flg Blk 9
MLS Listing ID 9634345
Sold Date 09/02/22
Bedrooms 4
Full Baths 1
Three Quarter Bath 1
HOA Y/N No
Abv Grd Liv Area 1,120
Originating Board recolorado
Year Built 1955
Annual Tax Amount $2,142
Tax Year 2021
Acres 0.16
Property Description
This updated, immaculately-well-maintained, & move-in-ready brick ranch is solid like the third little piggy’s house; warm, cozy and just right, like the baby bear’s house, and located in the Cherry Creek school district! The Seller, a retired kindergarten teacher, lovingly maintained and updated the home over the last 15 years, as she intended for this to be her forever home. The back yard oasis offers privacy, space, green grass & raised beds with nothing left to do but add your own touches and enjoy. Sit outside on the covered front porch in the morning to sip coffee and say "hello" to your neighbors. Relax and enjoy beautiful Colorado summer nights on the covered porch out back. The detached garage offers plenty of space for two cars, PLUS there's a boat/RV pad in the back AND extra parking down the alley. Located just south of the DU campus, this property is in a great spot for dining, shopping, entertainment, and more! Upstairs, you'll find open living, relaxing, and entertaining spaces both, with tons of additional storage and living space in the basement All of the big & expensive updating has already been done - new sewer main, new electrical panel, newer roof - and it's priced for the new owner to add their own cosmetic touches! Move in and enjoy, or do some quick cosmetic remodeling to make it your own. Either way, it's an incredible value in one of the best locations in all of Denver.
Location
State CO
County Arapahoe
Rooms
Basement Finished, Full
Main Level Bedrooms 3
Interior
Interior Features Ceiling Fan(s)
Heating Forced Air
Cooling Attic Fan, Central Air
Flooring Laminate, Wood
Fireplace N
Appliance Dishwasher, Disposal, Microwave, Oven, Range, Refrigerator
Laundry In Unit
Exterior
Exterior Feature Private Yard, Rain Gutters
Garage Concrete
Garage Spaces 2.0
Fence Full
Utilities Available Cable Available, Electricity Available, Electricity Connected, Natural Gas Available, Natural Gas Connected, Phone Available
Roof Type Composition
Total Parking Spaces 3
Garage No
Building
Lot Description Level, Sprinklers In Front, Sprinklers In Rear
Sewer Public Sewer
Water Public
Level or Stories One
Structure Type Brick, Frame, Other
Schools
Elementary Schools Cherry Hills Village
Middle Schools West
High Schools Cherry Creek
School District Cherry Creek 5
Others
Senior Community No
Ownership Individual
Acceptable Financing Cash, Conventional, FHA, VA Loan
Listing Terms Cash, Conventional, FHA, VA Loan
Special Listing Condition None
Read Less

© 2024 METROLIST, INC., DBA RECOLORADO® – All Rights Reserved
6455 S. Yosemite St., Suite 500 Greenwood Village, CO 80111 USA
Bought with NON MLS PARTICIPANT
GET MORE INFORMATION





