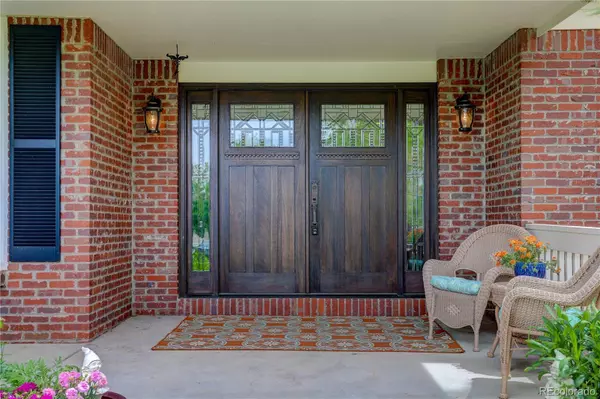For more information regarding the value of a property, please contact us for a free consultation.
6558 S Waco WAY Aurora, CO 80016
Want to know what your home might be worth? Contact us for a FREE valuation!

Our team is ready to help you sell your home for the highest possible price ASAP
Key Details
Sold Price $845,000
Property Type Single Family Home
Sub Type Single Family Residence
Listing Status Sold
Purchase Type For Sale
Square Footage 3,383 sqft
Price per Sqft $249
Subdivision The Farm
MLS Listing ID 2489904
Sold Date 09/13/22
Style Traditional
Bedrooms 5
Full Baths 3
Three Quarter Bath 1
Condo Fees $45
HOA Fees $45/mo
HOA Y/N Yes
Abv Grd Liv Area 3,383
Originating Board recolorado
Year Built 1999
Annual Tax Amount $5,193
Tax Year 2021
Acres 0.27
Property Description
The custom, double front doors open to a vaulted foyer with a formal dining room to the right and living room to left. Pocket doors between the living room and family room allow for privacy when you need it. The family room features a gas burning fireplace with brick surround for those cool nights and plenty of space for a large sectional for lounging.
You'll love the updates to the expansive kitchen which offers endless cabinetry, a command center and a spacious breakfast nook. The kitchen boasts soapstone counters, tile backsplash, a farmhouse sink, stainless steel appliances, 42” cabinets and a pantry.
The main floor bedroom (#5) adjacent to the updated ¾ bath is currently used as a home office.
The generous primary suite boasts a vaulted ceiling, bay window and a 5-piece bath with oversized walk-in closet. There are two bedrooms which share a full bath and a guest room/teen suite with en suite bath. With four bedrooms upstairs and a main floor bedroom option, you are sure to have plenty of space for family and guests!
The lush backyard is a total oasis with expansive rear patio and trex deck offering space for multiple seating areas, gazebo with hot tub, and more. The spacious covered front porch is a great place to grab a morning cup of coffee. This is outdoor living at its best!
The unfinished basement is an open palette, just waiting for your personal touch. Media room, home gym, second office...the possibilities are endless!
Located a short walking distance to the Homestead pool and within the desirable Cherry Creek School District...Convenient to shopping, recreation, with easy access to E470, DIA, Southlands Mall and Aurora Reservoir. ...this is the home you have been waiting for! View the 3D tour at www.6558SWacoWay.com
Location
State CO
County Arapahoe
Rooms
Basement Partial, Unfinished
Main Level Bedrooms 1
Interior
Interior Features Breakfast Nook, Ceiling Fan(s), Eat-in Kitchen, Five Piece Bath, Granite Counters, High Speed Internet, Jack & Jill Bathroom, Kitchen Island, Open Floorplan, Primary Suite, Stone Counters, Tile Counters, Vaulted Ceiling(s), Walk-In Closet(s)
Heating Forced Air, Natural Gas
Cooling Central Air
Flooring Carpet, Tile, Vinyl, Wood
Fireplaces Number 1
Fireplaces Type Family Room, Gas Log
Fireplace Y
Appliance Cooktop, Dishwasher, Disposal, Double Oven, Dryer, Gas Water Heater, Microwave, Refrigerator, Self Cleaning Oven, Washer
Laundry In Unit
Exterior
Exterior Feature Dog Run, Gas Valve, Private Yard, Rain Gutters, Spa/Hot Tub
Garage Concrete, Exterior Access Door, Oversized
Garage Spaces 3.0
Fence Full
Utilities Available Cable Available, Electricity Connected, Internet Access (Wired), Natural Gas Connected, Phone Connected
Roof Type Composition
Total Parking Spaces 3
Garage Yes
Building
Lot Description Corner Lot, Landscaped, Level, Master Planned, Sprinklers In Front, Sprinklers In Rear
Foundation Slab
Sewer Public Sewer
Water Public
Level or Stories Two
Structure Type Brick, Cement Siding, Frame
Schools
Elementary Schools Fox Hollow
Middle Schools Liberty
High Schools Grandview
School District Cherry Creek 5
Others
Senior Community No
Ownership Individual
Acceptable Financing Cash, Conventional, Jumbo, VA Loan
Listing Terms Cash, Conventional, Jumbo, VA Loan
Special Listing Condition None
Read Less

© 2024 METROLIST, INC., DBA RECOLORADO® – All Rights Reserved
6455 S. Yosemite St., Suite 500 Greenwood Village, CO 80111 USA
Bought with RE/MAX Professionals
GET MORE INFORMATION





