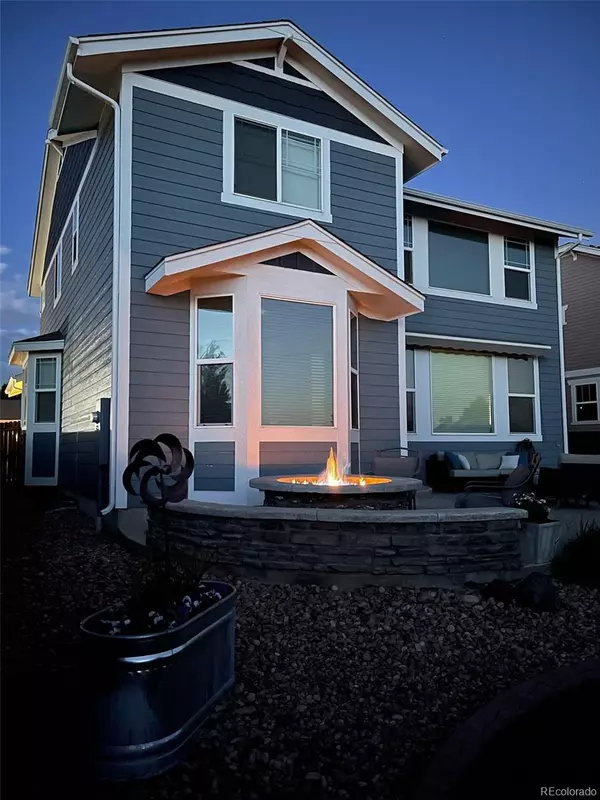For more information regarding the value of a property, please contact us for a free consultation.
21036 E Jefferson CIR Aurora, CO 80013
Want to know what your home might be worth? Contact us for a FREE valuation!

Our team is ready to help you sell your home for the highest possible price ASAP
Key Details
Sold Price $662,000
Property Type Single Family Home
Sub Type Single Family Residence
Listing Status Sold
Purchase Type For Sale
Square Footage 2,343 sqft
Price per Sqft $282
Subdivision Saddle Rock Highlands
MLS Listing ID 3301806
Sold Date 07/28/22
Bedrooms 3
Full Baths 2
Half Baths 1
Condo Fees $642
HOA Fees $53/ann
HOA Y/N Yes
Abv Grd Liv Area 2,343
Originating Board recolorado
Year Built 2007
Annual Tax Amount $4,241
Tax Year 2021
Acres 0.15
Property Sub-Type Single Family Residence
Property Description
Gorgeous home in the desired Tallgrass neighborhood with many updates and meticulously maintained with many new and serviced items. This 3 bedroom three bathroom home with private office space on the main level is nestled in the heart of Cherry Creek School District. The main level has an open floor plan is open with natural light flowing through the windows, private office space, large kitchen with an eating area on the main island. Spend time in the all-included outdoor space, including a finished concrete patio with awning and built-in fire pit, room for gardening beds, and included landscape completed with no homes directly behind. The second floor has beautiful town views and mountains, including Pikes Peak. The bonus loft space is terrific for an additional living or play area as possible options. The basement is currently a blank slate to be designed as desired. This home has more than enough space and is located in the heart of the community.
Location
State CO
County Arapahoe
Rooms
Basement Bath/Stubbed, Daylight, Full, Unfinished
Interior
Heating Forced Air
Cooling Central Air
Flooring Carpet, Tile, Wood
Fireplaces Number 1
Fireplace Y
Appliance Dishwasher, Double Oven, Dryer, Gas Water Heater, Microwave, Oven, Refrigerator, Washer
Exterior
Exterior Feature Fire Pit, Garden, Gas Valve, Private Yard
Parking Features Concrete, Heated Garage, Insulated Garage, Lighted, Storage
Garage Spaces 3.0
Utilities Available Cable Available, Electricity Connected, Internet Access (Wired), Natural Gas Connected, Phone Connected
Roof Type Architecural Shingle
Total Parking Spaces 3
Garage Yes
Building
Lot Description Level
Foundation Concrete Perimeter, Slab
Sewer Public Sewer
Water Public
Level or Stories Two
Structure Type Cement Siding, Stone
Schools
Elementary Schools Dakota Valley
Middle Schools Sky Vista
High Schools Eaglecrest
School District Cherry Creek 5
Others
Senior Community No
Ownership Individual
Acceptable Financing 1031 Exchange, Cash, Conventional, FHA, VA Loan
Listing Terms 1031 Exchange, Cash, Conventional, FHA, VA Loan
Special Listing Condition None
Pets Allowed Yes
Read Less

© 2025 METROLIST, INC., DBA RECOLORADO® – All Rights Reserved
6455 S. Yosemite St., Suite 500 Greenwood Village, CO 80111 USA
Bought with eXp Realty, LLC




