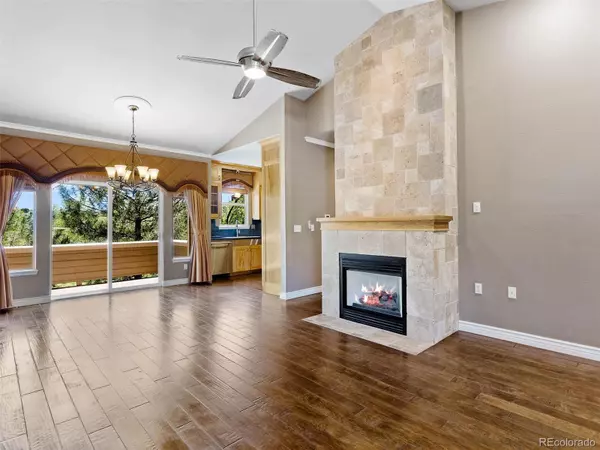For more information regarding the value of a property, please contact us for a free consultation.
241 W Jamison CIR #11 Littleton, CO 80120
Want to know what your home might be worth? Contact us for a FREE valuation!

Our team is ready to help you sell your home for the highest possible price ASAP
Key Details
Sold Price $628,000
Property Type Multi-Family
Sub Type Multi-Family
Listing Status Sold
Purchase Type For Sale
Square Footage 2,260 sqft
Price per Sqft $277
Subdivision Southbridge
MLS Listing ID 9626399
Sold Date 08/10/22
Bedrooms 3
Full Baths 2
Three Quarter Bath 1
Condo Fees $328
HOA Fees $328/mo
HOA Y/N Yes
Abv Grd Liv Area 1,239
Originating Board recolorado
Year Built 1996
Annual Tax Amount $3,082
Tax Year 2021
Property Description
MOVE IN READY--Where class meets convenience. This quaint townhome community of Southbridge sits in the heart of the Littleton Medical region with close proximity to C470 & Broadway providing easy access to Downtown Denver. The end-unit townhouse has it all! Extraordinary features of this meticulously maintained home include: vaulted ceilings highlighted by a top-to-bottom travertine tile replace surround, a chefs kitchen featuring Sub Zero refrigerator, Viking gas stove/oven, Jenn Air Dishwasher and GE Profile Microwave, full size custom red birch cabinets, black granite counters, stainless steel back splash. The mainfloor primary bedroom features a 5-piece bath and adjoining walk-in closet with professionally installed closet system. Hand-scraped maple floors throughout the main level. Finished walk-out lower level includes a 3rd bedroom, full bath, 2 finished storage rooms, which can be used as extra closets, completely wired for entertainment A/V equipment, newer furnace & water heater. The garage is in pristine condition with freshly coated epoxy floors, storage shelves, electric car hook up available.
Location
State CO
County Arapahoe
Rooms
Basement Finished, Partial, Walk-Out Access
Main Level Bedrooms 2
Interior
Interior Features Ceiling Fan(s), Five Piece Bath, Granite Counters, High Ceilings, Jet Action Tub, Vaulted Ceiling(s), Walk-In Closet(s), Wired for Data
Heating Forced Air
Cooling Central Air
Flooring Carpet, Tile, Wood
Fireplaces Number 1
Fireplaces Type Living Room
Fireplace Y
Appliance Dishwasher, Disposal, Dryer, Gas Water Heater, Microwave, Oven, Range, Range Hood, Washer
Exterior
Parking Features 220 Volts, Electric Vehicle Charging Station(s), Finished, Floor Coating
Garage Spaces 2.0
Utilities Available Cable Available, Electricity Connected, Natural Gas Connected, Phone Connected
Roof Type Composition
Total Parking Spaces 2
Garage Yes
Building
Foundation Structural
Sewer Public Sewer
Water Public
Level or Stories One
Structure Type Frame, Wood Siding
Schools
Elementary Schools Runyon
Middle Schools Euclid
High Schools Heritage
School District Littleton 6
Others
Senior Community No
Ownership Individual
Acceptable Financing Cash, Conventional
Listing Terms Cash, Conventional
Special Listing Condition None
Pets Allowed Yes
Read Less

© 2025 METROLIST, INC., DBA RECOLORADO® – All Rights Reserved
6455 S. Yosemite St., Suite 500 Greenwood Village, CO 80111 USA
Bought with LIV Sotheby's International Realty




