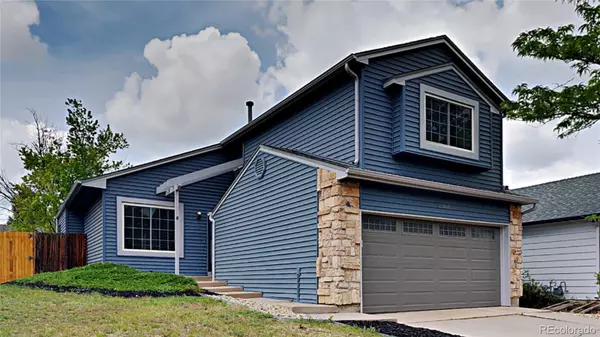For more information regarding the value of a property, please contact us for a free consultation.
10461 Jacob PL Littleton, CO 80125
Want to know what your home might be worth? Contact us for a FREE valuation!

Our team is ready to help you sell your home for the highest possible price ASAP
Key Details
Sold Price $520,000
Property Type Single Family Home
Sub Type Single Family Residence
Listing Status Sold
Purchase Type For Sale
Square Footage 1,623 sqft
Price per Sqft $320
Subdivision Imperial Homes At Roxborough
MLS Listing ID 6463764
Sold Date 09/23/22
Style Contemporary
Bedrooms 3
Full Baths 2
HOA Y/N No
Abv Grd Liv Area 1,623
Originating Board recolorado
Year Built 1986
Annual Tax Amount $2,712
Tax Year 2021
Acres 0.14
Property Sub-Type Single Family Residence
Property Description
Wait until you see this amazing Home! This home has been recently renovated and is ready to move in. Enter in the front door and be greeted by all new flooring and paint throughout the home. Three large bedrooms upstairs with a great updated bathroom. Updated kitchen with light shaker cabinets, granite counter tops, and stainless steel appliances (refrigerator, range, microwave & dishwasher) Enjoy outdoor living on the back patio. Close to Chatfield Reservoir, Waterton Canyon, Roxborough State Park, C470 and tons of other amenities! Come Buy Today!!
Location
State CO
County Douglas
Zoning PDU
Rooms
Basement Crawl Space
Interior
Interior Features Granite Counters, Vaulted Ceiling(s)
Heating Forced Air, Natural Gas
Cooling Central Air
Flooring Carpet, Vinyl
Fireplaces Number 1
Fireplaces Type Living Room, Wood Burning, Wood Burning Stove
Fireplace Y
Appliance Dishwasher, Gas Water Heater, Microwave, Range, Refrigerator
Exterior
Garage Spaces 2.0
View Mountain(s)
Roof Type Composition
Total Parking Spaces 2
Garage Yes
Building
Foundation Concrete Perimeter
Sewer Public Sewer
Water Public
Level or Stories Tri-Level
Structure Type Brick, Vinyl Siding
Schools
Elementary Schools Roxborough
Middle Schools Ranch View
High Schools Thunderridge
School District Douglas Re-1
Others
Senior Community No
Ownership Corporation/Trust
Acceptable Financing Cash, Conventional, FHA, VA Loan
Listing Terms Cash, Conventional, FHA, VA Loan
Special Listing Condition None
Read Less

© 2025 METROLIST, INC., DBA RECOLORADO® – All Rights Reserved
6455 S. Yosemite St., Suite 500 Greenwood Village, CO 80111 USA
Bought with Realty One Group Premier Colorado




