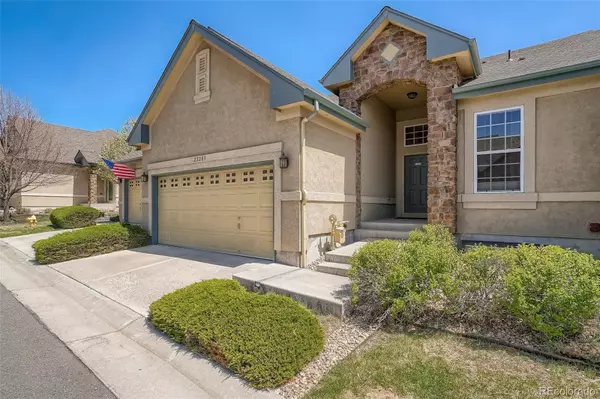For more information regarding the value of a property, please contact us for a free consultation.
22283 E Euclid DR Aurora, CO 80016
Want to know what your home might be worth? Contact us for a FREE valuation!

Our team is ready to help you sell your home for the highest possible price ASAP
Key Details
Sold Price $625,500
Property Type Multi-Family
Sub Type Multi-Family
Listing Status Sold
Purchase Type For Sale
Square Footage 2,686 sqft
Price per Sqft $232
Subdivision Saddle Rock Golf Club North Sub 5Th Flg
MLS Listing ID 1508568
Sold Date 06/29/22
Bedrooms 4
Full Baths 3
Condo Fees $235
HOA Fees $235/mo
HOA Y/N Yes
Abv Grd Liv Area 1,386
Originating Board recolorado
Year Built 2006
Annual Tax Amount $4,129
Tax Year 2021
Property Description
Welcome Home to this beautiful and well maintained 4 Bedroom/3 Bath Ranch townhome in Saddle Rock Golf Club backing to the 7th hole of the golf course. This home features upgraded finishes throughout including granite counters, beautiful Maple Cabinets with tons of roll-outs, hardwood floors, and stainless appliances! The Basement is completely finished, offering 2 large bedrooms, and a full bathroom. Plus a fully included Home Theater room—everything stays even the Big Screen TV & high end speakers/sound system. Basement also has some unfinished storage space, and even a bonus Fitness Room. Original owner, extremely well maintained and clean, and owner only lived there seasonally for over 10 years! Retractable Awning over back patio for shade while enjoying the patio and golf course views. Such a great location, just a few minutes walk to the golf club!
Location
State CO
County Arapahoe
Rooms
Basement Finished, Full
Main Level Bedrooms 2
Interior
Interior Features Breakfast Nook, Five Piece Bath, Granite Counters, Open Floorplan, Pantry, Smoke Free, Utility Sink, Vaulted Ceiling(s), Walk-In Closet(s)
Heating Forced Air
Cooling Central Air
Flooring Carpet, Tile, Wood
Fireplaces Number 1
Fireplaces Type Family Room
Equipment Home Theater
Fireplace Y
Appliance Dishwasher, Disposal, Gas Water Heater, Microwave, Oven, Range, Refrigerator
Exterior
Exterior Feature Gas Valve
Garage Spaces 2.0
Utilities Available Cable Available, Electricity Connected, Natural Gas Connected, Phone Available
View Golf Course
Roof Type Composition
Total Parking Spaces 2
Garage Yes
Building
Lot Description On Golf Course
Foundation Structural
Sewer Public Sewer
Water Public
Level or Stories One
Structure Type Other, Stucco
Schools
Elementary Schools Creekside
Middle Schools Liberty
High Schools Grandview
School District Cherry Creek 5
Others
Senior Community No
Ownership Individual
Acceptable Financing Cash, Conventional, FHA, VA Loan
Listing Terms Cash, Conventional, FHA, VA Loan
Special Listing Condition None
Read Less

© 2024 METROLIST, INC., DBA RECOLORADO® – All Rights Reserved
6455 S. Yosemite St., Suite 500 Greenwood Village, CO 80111 USA
Bought with Coldwell Banker Realty 26
GET MORE INFORMATION





