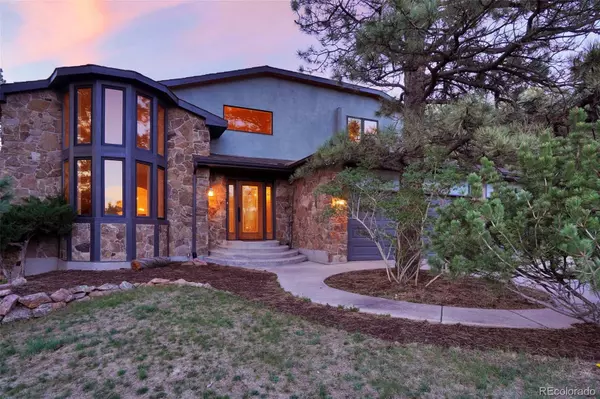For more information regarding the value of a property, please contact us for a free consultation.
675 Winding Hills RD Monument, CO 80132
Want to know what your home might be worth? Contact us for a FREE valuation!

Our team is ready to help you sell your home for the highest possible price ASAP
Key Details
Sold Price $875,000
Property Type Single Family Home
Sub Type Single Family Residence
Listing Status Sold
Purchase Type For Sale
Square Footage 5,164 sqft
Price per Sqft $169
Subdivision Woodmoor Highlands
MLS Listing ID 2975604
Sold Date 11/18/22
Bedrooms 6
Full Baths 2
Three Quarter Bath 2
Condo Fees $275
HOA Fees $22/ann
HOA Y/N Yes
Abv Grd Liv Area 3,380
Originating Board recolorado
Year Built 1988
Annual Tax Amount $2,752
Tax Year 2021
Acres 0.6
Property Description
Welcome to your Oasis in the Trees! Absolutely stunning custom home in Woodmoor! Pikes Peak views in the trees! Gorgeous soaring ceilings greet you with a spiral staircase from the front door. Towering windows to enjoy the mountain views. True front living room walks into the stunning dining room with full Butlers Pantry. World class kitchen with new flooring, paint, quartzite counters, new cabinets, new appliances and lighting. Main level study can also be a bedroom with the full bath on the main. The most luxurious master suite you will find!!! Gorgeous Imported Italian Tile floors and shower, Center fireplace, new Free Standing Stone Resin Tub with superior heat retention, Brizo plumbing fixtures, Hand Made Sinks, and a huge private walk-in closet. Stunning balcony deck to enjoy the views. 2 additional bedrooms, laundry and bath upstairs. Fully finished basement with new Imported Indian slate tile, Wet bar, 2 bedrooms, 3/4 bath, and a huge entertainment room with high BTU fireplace. High efficiency radiant heat. HTP Boiler for ample hot water supply. New Garage Door openers w/Battery Back up and bluetooth/wifi technology. First Class finishes throughout including: Solid Core Doors, German Made Hardware, Custom Cabinets. Custom powder coated metal work inside and out. Privacy plus every upgraded amenity that you would find in a new home. All new American Hardwood floors throughout. New PPG Paint inside and out. First class workmanship with every attention to detail. This one is a must see!
Location
State CO
County El Paso
Zoning RR-0.5
Rooms
Basement Full
Main Level Bedrooms 1
Interior
Interior Features Ceiling Fan(s), Central Vacuum, Eat-in Kitchen, Entrance Foyer, Five Piece Bath, High Ceilings, Kitchen Island, Pantry, Quartz Counters, Vaulted Ceiling(s), Walk-In Closet(s)
Heating Baseboard, Hot Water
Cooling None
Flooring Stone, Wood
Fireplaces Number 3
Fireplaces Type Basement, Family Room, Gas, Living Room
Fireplace Y
Appliance Cooktop, Dishwasher, Disposal, Microwave, Oven
Exterior
Garage Spaces 3.0
Fence Partial
Utilities Available Electricity Connected, Natural Gas Connected, Phone Available
View Mountain(s)
Roof Type Architecural Shingle
Total Parking Spaces 3
Garage Yes
Building
Lot Description Level, Many Trees
Sewer Public Sewer
Water Public
Level or Stories Two
Structure Type Frame, Wood Siding
Schools
Elementary Schools Monument Academy
Middle Schools Lewis-Palmer
High Schools Palmer Ridge
School District Lewis-Palmer 38
Others
Senior Community No
Ownership Individual
Acceptable Financing Cash, Conventional, VA Loan
Listing Terms Cash, Conventional, VA Loan
Special Listing Condition None
Read Less

© 2024 METROLIST, INC., DBA RECOLORADO® – All Rights Reserved
6455 S. Yosemite St., Suite 500 Greenwood Village, CO 80111 USA
Bought with Co Re Group Llc
GET MORE INFORMATION





