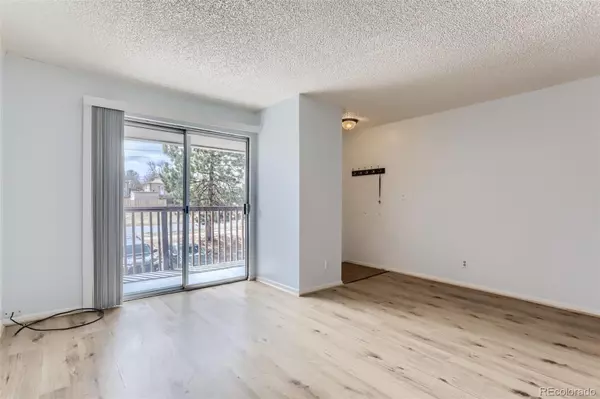For more information regarding the value of a property, please contact us for a free consultation.
5300 E Cherry Creek South DR #1126 Denver, CO 80246
Want to know what your home might be worth? Contact us for a FREE valuation!

Our team is ready to help you sell your home for the highest possible price ASAP
Key Details
Sold Price $260,000
Property Type Condo
Sub Type Condominium
Listing Status Sold
Purchase Type For Sale
Square Footage 634 sqft
Price per Sqft $410
Subdivision Cherry Creek Village
MLS Listing ID 5749226
Sold Date 05/20/22
Bedrooms 1
Full Baths 1
Condo Fees $245
HOA Fees $245/mo
HOA Y/N Yes
Abv Grd Liv Area 634
Originating Board recolorado
Year Built 1973
Annual Tax Amount $854
Tax Year 2021
Property Description
This 1 bedroom, 1 bathroom condo has a ton of potential and is waiting for your touch! Recent updates include newer central air and furnace (2021), brand new tub/shower surround and tile in the bathroom, new dishwasher and a fresh coat of paint throughout. Community features an outdoor pool and laundry facilities on site. Plenty of parking available. You can't beat the location! Easy access to I25, 2 blocks from several parks and Cherry Creek Trail for running, biking, or walking the dog. Tons of nearby restaurants and shopping including Whole Foods and Target.
Location
State CO
County Denver
Zoning R-2-A
Rooms
Main Level Bedrooms 1
Interior
Interior Features Ceiling Fan(s), Laminate Counters, Pantry, Smart Thermostat, Smoke Free
Heating Forced Air
Cooling Central Air
Flooring Laminate, Tile
Fireplace N
Appliance Dishwasher, Disposal, Oven, Range, Refrigerator
Exterior
Exterior Feature Balcony
Pool Outdoor Pool
Utilities Available Cable Available, Electricity Connected, Internet Access (Wired), Phone Available
Roof Type Composition
Total Parking Spaces 2
Garage No
Building
Sewer Public Sewer
Level or Stories One
Structure Type Stucco
Schools
Elementary Schools Mcmeen
Middle Schools Hill
High Schools Thomas Jefferson
School District Denver 1
Others
Senior Community No
Ownership Individual
Acceptable Financing Cash, Conventional
Listing Terms Cash, Conventional
Special Listing Condition None
Pets Description Cats OK, Dogs OK
Read Less

© 2024 METROLIST, INC., DBA RECOLORADO® – All Rights Reserved
6455 S. Yosemite St., Suite 500 Greenwood Village, CO 80111 USA
Bought with NAV Real Estate
GET MORE INFORMATION





