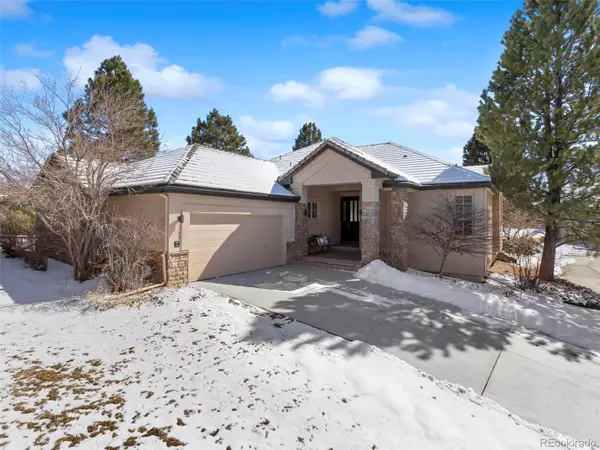For more information regarding the value of a property, please contact us for a free consultation.
3237 Country Club Pkwy Castle Rock, CO 80108
Want to know what your home might be worth? Contact us for a FREE valuation!

Our team is ready to help you sell your home for the highest possible price ASAP
Key Details
Sold Price $1,198,010
Property Type Single Family Home
Sub Type Single Family Residence
Listing Status Sold
Purchase Type For Sale
Square Footage 3,602 sqft
Price per Sqft $332
Subdivision Castle Pines Village
MLS Listing ID 7373989
Sold Date 04/18/22
Style Contemporary, Traditional
Bedrooms 4
Full Baths 1
Three Quarter Bath 1
Condo Fees $247
HOA Fees $247/mo
HOA Y/N Yes
Abv Grd Liv Area 2,123
Originating Board recolorado
Year Built 1998
Annual Tax Amount $4,428
Tax Year 2020
Acres 0.14
Property Description
This beautiful 4 bedroom | 3 bathroom home located in The Greens enclave in the coveted and private Village at Castle Pines community immediately draws you in with tasteful features and graceful design. Resting on a private lot adjacent to protected open space and the 13th fairway of the prestigious Country Club at Castle Pines, this sunlight-filled, open concept home is designed with indoor | outdoor living in mind and offers a path to a genuine, stress-free Colorado lifestyle. The elegant kitchen includes a breakfast nook overlooking the 13th fairway and opens to a cozy family room with gas fireplace. The living and dining rooms are equally perfect for four season gatherings of family and friends accessing the large deck with fire pit overlooking ample open space where native wildlife viewing abounds. The inviting, oversized, main level owner's retreat offers a 2-sided gas fireplace to the living room, large bathroom with granite counters and his | hers vanities, and walk-in owner’s closet. A conforming 2nd bedroom, also located on the main level, is currently used as a quiet office. A powder room, useful laundry room, and garage access complete the main floor. The lower level includes a huge recreation room with separate areas for entertaining and gaming, dry bar, large 3rd and 4th bedrooms and adjacent 3/4 bathroom. In addition, the lower level offers a built-in wine room and ample unfinished storage with an area currently used as a workout room. Combining a beautiful flow and plan for friends and family alike with a fantastic outdoor entertaining space, and situated on a lot that makes you feel like you're on a mountain vacation, 3237 Country Club Parkway offers an immediate opportunity to inhabit a gorgeous property in the gated and coveted Village at Castle Pines. This is a home that you absolutely don’t want to miss and it will not last so schedule your showing soon! Showings begin on Friday, April 1. Please see private remarks for offer considerations.
Location
State CO
County Douglas
Zoning PDU
Rooms
Basement Daylight, Finished, Partial
Main Level Bedrooms 2
Interior
Interior Features Breakfast Nook, Built-in Features, Ceiling Fan(s), Eat-in Kitchen, Five Piece Bath, Granite Counters, Open Floorplan
Heating Natural Gas
Cooling Central Air
Flooring Carpet, Wood
Fireplaces Type Bedroom, Family Room, Gas, Gas Log, Living Room
Fireplace N
Appliance Bar Fridge, Cooktop, Dishwasher, Disposal, Double Oven, Dryer, Gas Water Heater, Microwave, Oven, Washer
Exterior
Exterior Feature Gas Valve
Garage Concrete, Exterior Access Door
Garage Spaces 2.0
Fence None
Utilities Available Cable Available, Electricity Connected, Natural Gas Connected
View Golf Course, Meadow
Roof Type Concrete
Total Parking Spaces 2
Garage Yes
Building
Lot Description Cul-De-Sac, Irrigated, Landscaped, Level, Meadow, On Golf Course
Sewer Public Sewer
Water Public
Level or Stories One
Structure Type Frame, Stone, Stucco
Schools
Elementary Schools Buffalo Ridge
Middle Schools Rocky Heights
High Schools Rock Canyon
School District Douglas Re-1
Others
Senior Community No
Ownership Corporation/Trust
Acceptable Financing Cash, Conventional, Jumbo
Listing Terms Cash, Conventional, Jumbo
Special Listing Condition None
Pets Description Yes
Read Less

© 2024 METROLIST, INC., DBA RECOLORADO® – All Rights Reserved
6455 S. Yosemite St., Suite 500 Greenwood Village, CO 80111 USA
Bought with LIV Sotheby's International Realty
GET MORE INFORMATION





