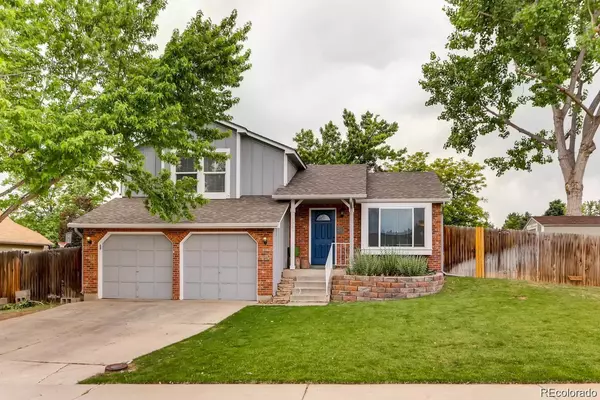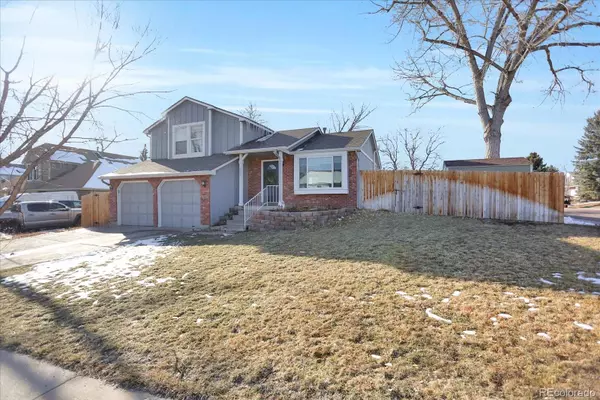For more information regarding the value of a property, please contact us for a free consultation.
8087 S Garland CT Littleton, CO 80128
Want to know what your home might be worth? Contact us for a FREE valuation!

Our team is ready to help you sell your home for the highest possible price ASAP
Key Details
Sold Price $615,000
Property Type Single Family Home
Sub Type Single Family Residence
Listing Status Sold
Purchase Type For Sale
Square Footage 1,360 sqft
Price per Sqft $452
Subdivision Dakota Station
MLS Listing ID 6146305
Sold Date 03/31/22
Style Contemporary
Bedrooms 3
Full Baths 1
Half Baths 1
Three Quarter Bath 1
HOA Y/N No
Abv Grd Liv Area 1,360
Originating Board recolorado
Year Built 1984
Annual Tax Amount $2,554
Tax Year 2020
Acres 0.14
Property Description
Here is your opportunity to own a desirable Tri-level home in West Littleton's Dakota Station neighborhood. The house sits on one of the larger corner lots and is in a cul-de-sac. House is in move in condition and has many beautiful updates. Kitchen includes, beautiful wood cabinets, granite counter tops, and stainless appliances. Laminate floors on main level along with vaulted ceilings, sky lights, and garden window in kitchen. Window coverings through out. Upper level includes the 2 secondary bedrooms, main bathroom and master suite. Lower level includes a good sized family room, 1/2 bath and laundry closet. Spend summer evenings on the 2 tiered deck in the back yard. Radon system, Hot Water Heater, Furnace all installed within the past 4 years. The house has plenty of storage for additional items in the large shed and 2 car garage. The home is close to many restaurants and shopping along with C470.
Location
State CO
County Jefferson
Zoning P-D
Rooms
Basement Crawl Space
Interior
Interior Features Granite Counters, High Ceilings, Primary Suite, Pantry, Radon Mitigation System, Vaulted Ceiling(s), Walk-In Closet(s)
Heating Forced Air
Cooling Central Air
Flooring Carpet, Laminate
Fireplaces Number 1
Fireplaces Type Family Room, Wood Burning
Fireplace Y
Appliance Dishwasher, Disposal, Gas Water Heater, Microwave, Oven, Refrigerator
Laundry In Unit
Exterior
Exterior Feature Private Yard
Parking Features Concrete, Dry Walled
Garage Spaces 2.0
Fence Full
Utilities Available Cable Available, Electricity Connected, Natural Gas Connected, Phone Connected
Roof Type Architecural Shingle
Total Parking Spaces 2
Garage Yes
Building
Lot Description Corner Lot, Cul-De-Sac, Level, Sprinklers In Front, Sprinklers In Rear
Foundation Concrete Perimeter
Sewer Public Sewer
Water Public
Level or Stories Tri-Level
Structure Type Brick, Frame, Wood Siding
Schools
Elementary Schools Mortensen
Middle Schools Falcon Bluffs
High Schools Chatfield
School District Jefferson County R-1
Others
Senior Community No
Ownership Individual
Acceptable Financing 1031 Exchange, Cash, Conventional, FHA, VA Loan
Listing Terms 1031 Exchange, Cash, Conventional, FHA, VA Loan
Special Listing Condition None
Read Less

© 2025 METROLIST, INC., DBA RECOLORADO® – All Rights Reserved
6455 S. Yosemite St., Suite 500 Greenwood Village, CO 80111 USA
Bought with eXp Realty, LLC




