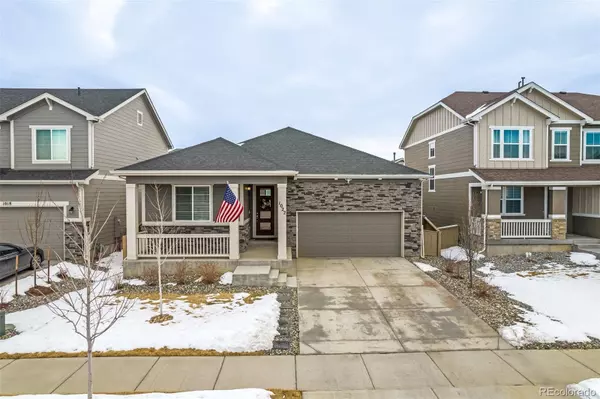For more information regarding the value of a property, please contact us for a free consultation.
1022 Woodgate CT Longmont, CO 80501
Want to know what your home might be worth? Contact us for a FREE valuation!

Our team is ready to help you sell your home for the highest possible price ASAP
Key Details
Sold Price $826,000
Property Type Single Family Home
Sub Type Single Family Residence
Listing Status Sold
Purchase Type For Sale
Square Footage 3,507 sqft
Price per Sqft $235
Subdivision Harvest Junction
MLS Listing ID 4463988
Sold Date 03/04/22
Bedrooms 5
Full Baths 2
Three Quarter Bath 1
Condo Fees $53
HOA Fees $53/mo
HOA Y/N Yes
Abv Grd Liv Area 1,968
Originating Board recolorado
Year Built 2019
Annual Tax Amount $3,598
Tax Year 2021
Acres 0.13
Property Description
Built in 2019 this 5 bedroom, 3 bathroom ranch in the highly desirable Harvest Junction neighborhood still shows new. Short walk to shopping, dining, rec center, museum, pools, parks and trails. Many fixture upgrades during construction to include lighting, fireplace, large kitchen island, granite counters, gas range. Custom built-in laundry cabinets as well as a home gym with faux wood/brick, mirrors and track lighting installed after construction. Fenced back yard with no-maintenance artificial turf and large patio for outdoor fun. Front covered porch and sprinkler system. The finished basement features a large rec room, 2 bedrooms, full bathroom and home gym as well as some storage. This home has been meticulously cared for.
Location
State CO
County Boulder
Zoning RES
Rooms
Basement Finished
Main Level Bedrooms 3
Interior
Interior Features Kitchen Island, Open Floorplan, Pantry, Walk-In Closet(s)
Heating Forced Air
Cooling Central Air
Flooring Carpet, Laminate, Tile
Fireplaces Number 1
Fireplaces Type Gas, Living Room
Fireplace Y
Appliance Dishwasher, Microwave, Oven, Refrigerator
Laundry In Unit
Exterior
Garage Spaces 2.0
Fence Partial
Utilities Available Electricity Available, Natural Gas Available
Roof Type Composition
Total Parking Spaces 2
Garage Yes
Building
Lot Description Level, Sprinklers In Front
Sewer Public Sewer
Water Public
Level or Stories One
Structure Type Brick
Schools
Elementary Schools Burlington
Middle Schools Sunset
High Schools Niwot
School District St. Vrain Valley Re-1J
Others
Senior Community No
Ownership Individual
Acceptable Financing Cash, Conventional, VA Loan
Listing Terms Cash, Conventional, VA Loan
Special Listing Condition None
Read Less

© 2024 METROLIST, INC., DBA RECOLORADO® – All Rights Reserved
6455 S. Yosemite St., Suite 500 Greenwood Village, CO 80111 USA
Bought with RE/MAX of Boulder, Inc
GET MORE INFORMATION





