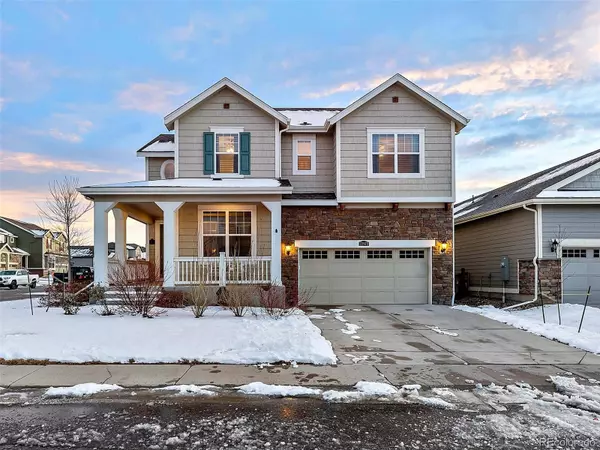For more information regarding the value of a property, please contact us for a free consultation.
22972 E Chenango AVE Aurora, CO 80015
Want to know what your home might be worth? Contact us for a FREE valuation!

Our team is ready to help you sell your home for the highest possible price ASAP
Key Details
Sold Price $760,000
Property Type Single Family Home
Sub Type Single Family Residence
Listing Status Sold
Purchase Type For Sale
Square Footage 3,674 sqft
Price per Sqft $206
Subdivision Copperleaf
MLS Listing ID 3288321
Sold Date 03/04/22
Bedrooms 5
Full Baths 4
Half Baths 1
Condo Fees $392
HOA Fees $32
HOA Y/N Yes
Abv Grd Liv Area 2,546
Originating Board recolorado
Year Built 2015
Annual Tax Amount $4,692
Tax Year 2021
Acres 0.14
Property Description
Sought after location, Cherry Creek Schools, quick access to Southlands mall, E-470, and world-class golf. This two-story home located on a large corner lot in Copperleaf hits the mark featuring a fully remodeled Trex Deck equipped with a built-in fire pit, hot tub, TV, and grilling area overlooking a spacious back yard. Inside, curb appeal transitions into well-designed, functional spaces, including a comfortable living room with gas fireplace, ideally suited for social gatherings or movie nights by the fire. The kitchen has plenty of storage for all your gadgets and features Espresso cabinetry, stainless steel appliances, a walk-in pantry, and a large center island for entertaining. A bedroom is conveniently situated on the main floor, and can be used as an office or flex space. The open floor plan transitions the kitchen seamlessly to a formal dining space, perfect for dinner parties or intimate family meals. Luxurious and private master suite features an impressive en-suite bath with dual slab granite vanity, soaking tub, tiled shower, and massive walk-in closet. Three additional spacious guest bedrooms offer plenty of space to entertain guests. The fully finished basement includes a large wet bar area with a tap and wine fridge, a home gym, powder bath, and projector and screen for an at-home movie theater. Ideal location, luxury finishes, and neighborhood amenities make this the perfect family home.
Location
State CO
County Arapahoe
Zoning AMU
Rooms
Basement Finished, Full
Main Level Bedrooms 1
Interior
Interior Features Ceiling Fan(s), Eat-in Kitchen, Five Piece Bath, Kitchen Island, Primary Suite, Open Floorplan, Pantry, Smoke Free, Stone Counters, Walk-In Closet(s), Wet Bar
Heating Forced Air
Cooling Central Air
Flooring Carpet, Tile, Wood
Fireplaces Number 2
Fireplaces Type Family Room, Outside
Fireplace Y
Appliance Dishwasher, Disposal, Microwave, Oven, Range, Refrigerator
Exterior
Exterior Feature Fire Pit, Lighting, Private Yard, Spa/Hot Tub
Garage Spaces 2.0
Fence Full
Utilities Available Cable Available, Electricity Available
Roof Type Composition
Total Parking Spaces 2
Garage Yes
Building
Lot Description Corner Lot, Level
Sewer Public Sewer
Water Public
Level or Stories Two
Structure Type Frame, Rock
Schools
Elementary Schools Mountain Vista
Middle Schools Sky Vista
High Schools Eaglecrest
School District Cherry Creek 5
Others
Senior Community No
Ownership Relo Company
Acceptable Financing Cash, Conventional, FHA, VA Loan
Listing Terms Cash, Conventional, FHA, VA Loan
Special Listing Condition None
Read Less

© 2024 METROLIST, INC., DBA RECOLORADO® – All Rights Reserved
6455 S. Yosemite St., Suite 500 Greenwood Village, CO 80111 USA
Bought with BTT Real Estate
GET MORE INFORMATION





