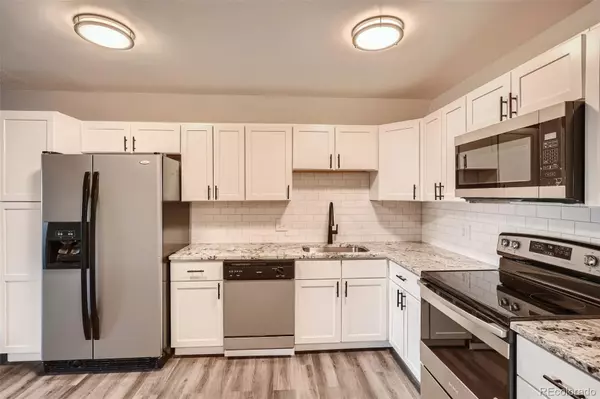For more information regarding the value of a property, please contact us for a free consultation.
13626 E Bates AVE #105 Aurora, CO 80014
Want to know what your home might be worth? Contact us for a FREE valuation!

Our team is ready to help you sell your home for the highest possible price ASAP
Key Details
Sold Price $299,900
Property Type Condo
Sub Type Condominium
Listing Status Sold
Purchase Type For Sale
Square Footage 1,200 sqft
Price per Sqft $249
Subdivision Heather Gardens
MLS Listing ID 8431852
Sold Date 02/09/22
Style Contemporary
Bedrooms 2
Full Baths 1
Three Quarter Bath 1
Condo Fees $464
HOA Fees $464/mo
HOA Y/N Yes
Abv Grd Liv Area 1,200
Originating Board recolorado
Year Built 1973
Annual Tax Amount $1,219
Tax Year 2020
Acres 0.01
Property Description
Completely remodeled, convenient, 1st floor, 2 bedroom, 2 bath condo. Walls were removed to completely give this unit an open concept. The kitchen has new, white shaker, soft close cabinets, granite countertops, stainless steel appliances, and tile backsplash. The flooring has been completely replaced with a luxury vinyl plank in the living room and patio, and carpet in the bedrooms. The entire home has fresh, 2 tone paint, new oiled bronze fixtures, doors, and new switches, and plates. The bathrooms have new vanities, fixtures, and new tile with inlaid mosaic glass. The linae door is newer, as well as the two A/C units. The unit comes with a covered garage spot. with storage The laundry room is conveniently located in 203, one floor up and across the hall. Heather Gardens is a 55+ community that includes access to the 50,000+ sq ft clubhouse with restaurant, indoor/outdoor pools, sauna, locker room, fitness room, billiards room, workshop, tennis, pickleball, a 9-hole executive golf course, activities, trips and 24-hour security.
Location
State CO
County Arapahoe
Zoning MD RS CND
Rooms
Main Level Bedrooms 2
Interior
Interior Features Granite Counters, Primary Suite, No Stairs, Open Floorplan, Pantry, Walk-In Closet(s)
Heating Baseboard
Cooling Air Conditioning-Room
Flooring Carpet, Tile, Vinyl
Fireplace N
Appliance Dishwasher, Disposal, Microwave, Range, Refrigerator
Exterior
Exterior Feature Elevator, Garden, Tennis Court(s)
Garage Spaces 1.0
Pool Indoor, Outdoor Pool
Utilities Available Cable Available, Electricity Connected
View Mountain(s)
Roof Type Architecural Shingle
Total Parking Spaces 1
Garage No
Building
Foundation Concrete Perimeter
Sewer Public Sewer
Water Public
Level or Stories One
Structure Type Brick, Concrete
Schools
Elementary Schools Polton
Middle Schools Prairie
High Schools Overland
School District Cherry Creek 5
Others
Senior Community Yes
Ownership Agent Owner
Acceptable Financing Cash, Conventional, FHA, USDA Loan, VA Loan
Listing Terms Cash, Conventional, FHA, USDA Loan, VA Loan
Special Listing Condition None
Pets Description Cats OK, Dogs OK
Read Less

© 2024 METROLIST, INC., DBA RECOLORADO® – All Rights Reserved
6455 S. Yosemite St., Suite 500 Greenwood Village, CO 80111 USA
Bought with eXp Realty, LLC
GET MORE INFORMATION





