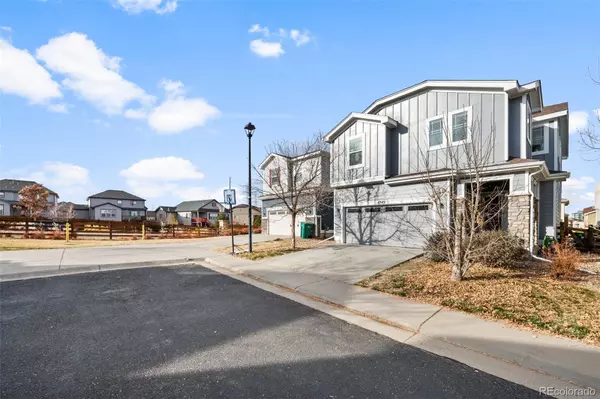For more information regarding the value of a property, please contact us for a free consultation.
4745 S Picadilly CT Aurora, CO 80015
Want to know what your home might be worth? Contact us for a FREE valuation!

Our team is ready to help you sell your home for the highest possible price ASAP
Key Details
Sold Price $572,000
Property Type Single Family Home
Sub Type Single Family Residence
Listing Status Sold
Purchase Type For Sale
Square Footage 3,123 sqft
Price per Sqft $183
Subdivision Copperleaf
MLS Listing ID 1763545
Sold Date 01/06/22
Bedrooms 4
Full Baths 2
Three Quarter Bath 2
Condo Fees $476
HOA Fees $39
HOA Y/N Yes
Abv Grd Liv Area 2,377
Originating Board recolorado
Year Built 2010
Annual Tax Amount $4,211
Tax Year 2020
Acres 0.08
Property Description
Welcome to this beautiful 4 bedroom, 4 bath home in the desirable Copperleaf community. The main floor features gorgeous LVP flooring and spacious living, newer interior paint, a main level bedroom or office, and plenty of updates. You'll love the bright and open kitchen featuring white cabinets and new stainless-steel appliances. Upstairs you will find the additional bedrooms, upstairs laundry room, an incredible master retreat with an additional bonus space, as well as a generously sized upstairs loft. The finished basement is perfect for entertaining with large additional living space, mini kitchen, space for movie theater including equipment, and utility room for additional storage. The outdoor space is perfect for relaxing and includes the fire pit! The home is ideally located near trails, parks, highway, and fantastic Cherry Creek schools!
Location
State CO
County Arapahoe
Rooms
Basement Partial
Main Level Bedrooms 1
Interior
Heating Forced Air
Cooling Central Air
Flooring Carpet, Vinyl
Fireplace N
Appliance Disposal, Microwave, Range, Refrigerator
Exterior
Garage Spaces 2.0
Roof Type Composition
Total Parking Spaces 2
Garage Yes
Building
Lot Description Level
Sewer Public Sewer
Level or Stories Two
Structure Type Wood Siding
Schools
Elementary Schools Aspen Crossing
Middle Schools Sky Vista
High Schools Eaglecrest
School District Cherry Creek 5
Others
Senior Community No
Ownership Individual
Acceptable Financing Cash, Conventional, FHA, VA Loan
Listing Terms Cash, Conventional, FHA, VA Loan
Special Listing Condition None
Read Less

© 2024 METROLIST, INC., DBA RECOLORADO® – All Rights Reserved
6455 S. Yosemite St., Suite 500 Greenwood Village, CO 80111 USA
Bought with Brokers Guild Homes
GET MORE INFORMATION





