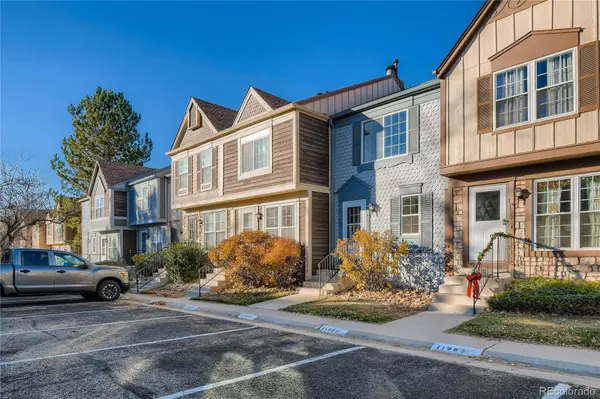For more information regarding the value of a property, please contact us for a free consultation.
11995 E Kepner DR Aurora, CO 80012
Want to know what your home might be worth? Contact us for a FREE valuation!

Our team is ready to help you sell your home for the highest possible price ASAP
Key Details
Sold Price $300,000
Property Type Multi-Family
Sub Type Multi-Family
Listing Status Sold
Purchase Type For Sale
Square Footage 1,036 sqft
Price per Sqft $289
Subdivision Peachwood Sub 2Nd Flg
MLS Listing ID 1892277
Sold Date 12/28/21
Bedrooms 2
Full Baths 1
Half Baths 1
Condo Fees $246
HOA Fees $246/mo
HOA Y/N Yes
Abv Grd Liv Area 1,036
Originating Board recolorado
Year Built 1985
Annual Tax Amount $1,116
Tax Year 2020
Acres 0.02
Property Description
This charming 2 bedroom, 1.5 bathroom townhome is located in the beautiful Peachwood community! A lush line of landscaping guides you along the walkway into this well-lit and open floorplan home. Prepare meals in the spacious kitchen with sleek matching appliances, tile-look floors, and ample cabinet storage, and a breakfast nook. Continue into the enormous living room with wood-look floors, a fireplace, and plenty of space to gather or entertain guests. Retreat upstairs to the primary bedroom which comes with elegant floors, a large window that brings in plenty of natural lighting, vaulted ceilings, and a sizeable closet. The primary bathroom has a stunning vanity and a modern-looking shower. Enjoy a cup of coffee or host a barbeque on the partially enclosed private porch! Conveniently located near Pacific Ocean Market, Cherry Creek State Park, and I-225.
Location
State CO
County Arapahoe
Rooms
Basement Crawl Space
Interior
Heating Forced Air
Cooling Central Air
Fireplace N
Appliance Dishwasher, Range
Exterior
Roof Type Composition
Total Parking Spaces 2
Garage No
Building
Sewer Public Sewer
Level or Stories Two
Structure Type Wood Siding
Schools
Elementary Schools Highline Community
Middle Schools Prairie
High Schools Overland
School District Cherry Creek 5
Others
Senior Community No
Ownership Corporation/Trust
Acceptable Financing Cash, Conventional, VA Loan
Listing Terms Cash, Conventional, VA Loan
Special Listing Condition None
Read Less

© 2024 METROLIST, INC., DBA RECOLORADO® – All Rights Reserved
6455 S. Yosemite St., Suite 500 Greenwood Village, CO 80111 USA
Bought with Keller Williams DTC
GET MORE INFORMATION





