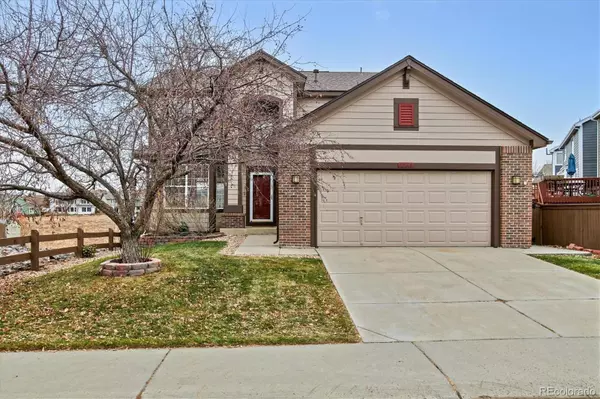For more information regarding the value of a property, please contact us for a free consultation.
10246 Willowbridge WAY Highlands Ranch, CO 80126
Want to know what your home might be worth? Contact us for a FREE valuation!

Our team is ready to help you sell your home for the highest possible price ASAP
Key Details
Sold Price $667,500
Property Type Single Family Home
Sub Type Single Family Residence
Listing Status Sold
Purchase Type For Sale
Square Footage 1,993 sqft
Price per Sqft $334
Subdivision Kentley Hills
MLS Listing ID 6279855
Sold Date 01/05/22
Bedrooms 3
Full Baths 2
Half Baths 1
Condo Fees $156
HOA Fees $52/qua
HOA Y/N Yes
Abv Grd Liv Area 1,993
Originating Board recolorado
Year Built 2000
Annual Tax Amount $3,075
Tax Year 2020
Acres 0.11
Property Description
Nested in a highly sought Kentley Hills subdivision, this beautiful 3 bedrooms 3 bathrooms plus an office home brings the perfect living space. Plenty of natural light flow throughout the open and airy layout. The kitchen is equipped with stainless Steel appliances, granite countertops, and a large island. The family room and the kitchen open up to a deck overlooking the amazing Open Space!!! New carpet and new paint throughout the house. The large master bedroom has high vaulted ceilings, a 5-piece master bathroom, a large walk-in closet. This house is walking distance from Heritage Elementary school, trails, open space, and minutes away from 4 Recreation Centers, shopping centers, restaurants and more.. If you’re looking for a home that is move in ready that backs to an open space in a great subdivision, then your dream home has finally hit the market. Schedule your tour and fall in love with a property that checks off your must-haves in your next home.
Location
State CO
County Douglas
Zoning PDU
Rooms
Basement Unfinished
Interior
Interior Features Entrance Foyer, Five Piece Bath, Granite Counters, High Ceilings, Kitchen Island, Primary Suite, Open Floorplan, Pantry, Radon Mitigation System
Heating Forced Air
Cooling Central Air
Flooring Carpet, Vinyl, Wood
Fireplaces Type Gas
Fireplace N
Appliance Cooktop, Dishwasher, Dryer, Microwave, Oven, Refrigerator, Washer
Exterior
Exterior Feature Barbecue
Garage Spaces 2.0
Roof Type Composition
Total Parking Spaces 2
Garage Yes
Building
Lot Description Open Space
Sewer Public Sewer
Level or Stories Two
Structure Type Brick, Frame
Schools
Elementary Schools Heritage
Middle Schools Mountain Ridge
High Schools Mountain Vista
School District Douglas Re-1
Others
Senior Community No
Ownership Individual
Acceptable Financing Cash, Conventional, FHA, Jumbo, VA Loan
Listing Terms Cash, Conventional, FHA, Jumbo, VA Loan
Special Listing Condition None
Read Less

© 2024 METROLIST, INC., DBA RECOLORADO® – All Rights Reserved
6455 S. Yosemite St., Suite 500 Greenwood Village, CO 80111 USA
Bought with HomeSmart Realty
GET MORE INFORMATION





