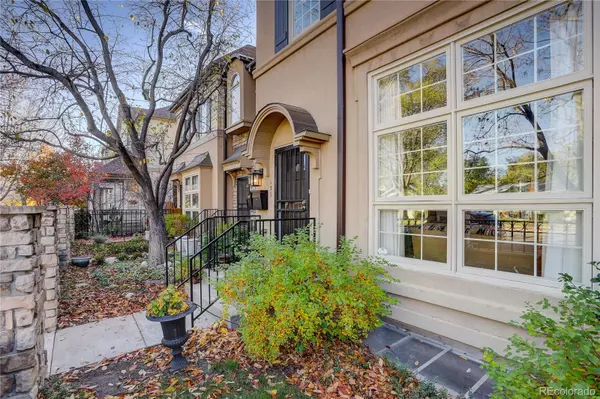For more information regarding the value of a property, please contact us for a free consultation.
135 S Garfield ST Denver, CO 80209
Want to know what your home might be worth? Contact us for a FREE valuation!

Our team is ready to help you sell your home for the highest possible price ASAP
Key Details
Sold Price $1,005,000
Property Type Townhouse
Sub Type Townhouse
Listing Status Sold
Purchase Type For Sale
Square Footage 2,777 sqft
Price per Sqft $361
Subdivision Cherry Creek
MLS Listing ID 5315761
Sold Date 12/07/21
Bedrooms 3
Full Baths 1
Half Baths 1
Three Quarter Bath 2
Condo Fees $500
HOA Fees $500/mo
HOA Y/N Yes
Abv Grd Liv Area 1,891
Originating Board recolorado
Year Built 1996
Annual Tax Amount $4,200
Tax Year 2020
Acres 0.05
Property Description
Welcome to South Garfield St in Cherry Creek East. This East Facing Home is Loaded with the Morning Sun when Entering the Home. Lots of Light takes One into the Large Living Room. Notice the Fireplace Wall with Enclosed TV and Bookcases. A Full Dining Room Separates the Formal Dining Room from the Remodeled Kitchen with Plenty of Counterspace, A Double Oven and Center Island. A Bay Window Overlooks an Enclosed Patio with Bordering Garden . . . What a Lovely Spot to have Your Morning Coffee. The Second Floor Offers Two Bedrooms, Master and Guest Bedroom are En Suite and is Completed with Laundry, Washer and Dryer Included. The Finished 886 Square Foot Basement Sports a Family Room All Set Up for TV and Internet, and also Offers a Bedroom and Bath to Complete this Level.
Location
State CO
County Denver
Zoning PUD
Rooms
Basement Partial
Interior
Interior Features Breakfast Nook, Eat-in Kitchen, Kitchen Island, Primary Suite, Quartz Counters
Heating Forced Air, Natural Gas
Cooling Central Air
Flooring Carpet, Tile, Wood
Fireplaces Number 1
Fireplaces Type Living Room
Fireplace Y
Appliance Cooktop, Dishwasher, Disposal, Dryer, Oven, Range, Refrigerator, Self Cleaning Oven, Washer
Exterior
Garage Spaces 2.0
Roof Type Composition
Total Parking Spaces 2
Garage No
Building
Sewer Public Sewer
Water Public
Level or Stories Two
Structure Type Frame, Stucco
Schools
Elementary Schools Steck
Middle Schools Hill
High Schools George Washington
School District Denver 1
Others
Senior Community No
Ownership Individual
Acceptable Financing Cash, Conventional
Listing Terms Cash, Conventional
Special Listing Condition None
Pets Description Cats OK, Dogs OK
Read Less

© 2024 METROLIST, INC., DBA RECOLORADO® – All Rights Reserved
6455 S. Yosemite St., Suite 500 Greenwood Village, CO 80111 USA
Bought with Milehimodern
GET MORE INFORMATION





