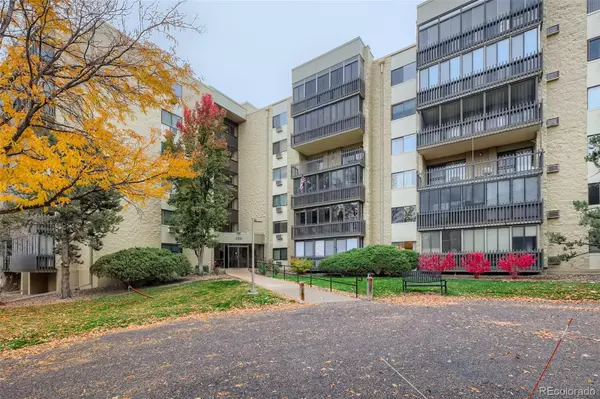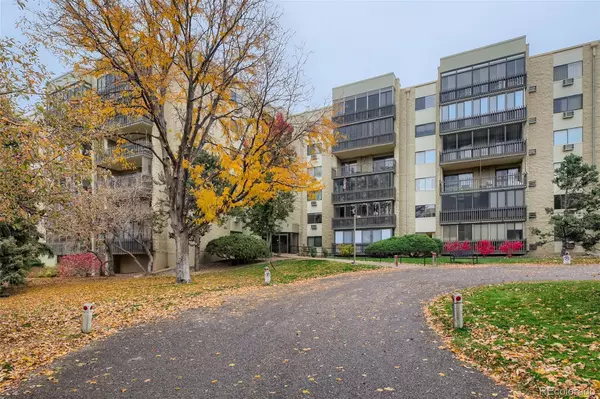For more information regarding the value of a property, please contact us for a free consultation.
13691 E Marina DR #604 Aurora, CO 80014
Want to know what your home might be worth? Contact us for a FREE valuation!

Our team is ready to help you sell your home for the highest possible price ASAP
Key Details
Sold Price $420,000
Property Type Condo
Sub Type Condominium
Listing Status Sold
Purchase Type For Sale
Square Footage 1,380 sqft
Price per Sqft $304
Subdivision Heather Gardens
MLS Listing ID 1901767
Sold Date 11/23/21
Style Mid-Century Modern
Bedrooms 2
Three Quarter Bath 2
Condo Fees $516
HOA Fees $516/mo
HOA Y/N Yes
Abv Grd Liv Area 1,380
Originating Board recolorado
Year Built 1977
Annual Tax Amount $1,765
Tax Year 2020
Acres 0.01
Property Description
You will not believe your eyes! This beautiful penthouse residence is more than you could imagine! The entry is very welcoming with it's custom flooring. The great room has a beautiful built-in cabinet for your large TV, crown molding and accent ribbon lighting. The kitchen has gorgeous long counters made of Corian and it ends in a water fall all the way to the floor. You'll feel the gourmet touches of the large sink, the wall glass matches the counter the stainless steel hood vent and back splash are stunning. The non-slip composite flooring is easy to care for and is pretty too. You'll be excited to entertain in the dining room. The second bedroom can be easily converted into an office. The second bathroom has Venetian tile for the floor and shower. There is a partial treated glass enclosure and an etched glass privacy glass door. The private master suite has a matching etched glass design as the in-unit laundry room (washer and dryer included) and coat closet. You'll be ready to unwind in your master suite at the end of the day. There is a fabulous enclosed west-facing lanai with sliding glass windows provide sweeping views of the mountains and golf course. You overlook the par 5 of hole #7. The large dressing room and wall to wall built in custom closets... The floor in the lanai has been finished with approved HG epoxy paint. Your extended living space is so enjoyable and will add hours to your day.
This secure building comes with a deeded space in the under-building garage. Take full advantage of this 55+ community with its recently renovated $10m clubhouse, golf course, Olympic sized pool, jacuzzi, work out facility, restaurant, classes, clubs, events, trips and more.
Location
State CO
County Arapahoe
Rooms
Main Level Bedrooms 2
Interior
Interior Features Built-in Features, Corian Counters, Primary Suite, Open Floorplan, Smoke Free
Heating Baseboard
Cooling Air Conditioning-Room
Flooring Carpet, Tile, Wood
Fireplace N
Appliance Dishwasher, Disposal, Dryer, Microwave, Oven, Range Hood, Refrigerator, Washer
Laundry In Unit
Exterior
Exterior Feature Balcony
Garage Asphalt, Concrete, Underground
Utilities Available Cable Available, Electricity Connected, Phone Available, Phone Connected
View Golf Course, Mountain(s)
Roof Type Rolled/Hot Mop
Total Parking Spaces 1
Garage No
Building
Lot Description Near Public Transit, On Golf Course, Open Space
Sewer Public Sewer
Water Public
Level or Stories One
Structure Type Block
Schools
Elementary Schools Polton
Middle Schools Prairie
High Schools Overland
School District Cherry Creek 5
Others
Senior Community Yes
Ownership Individual
Acceptable Financing Cash, Conventional, VA Loan
Listing Terms Cash, Conventional, VA Loan
Special Listing Condition None
Pets Description Cats OK, Dogs OK, Number Limit
Read Less

© 2024 METROLIST, INC., DBA RECOLORADO® – All Rights Reserved
6455 S. Yosemite St., Suite 500 Greenwood Village, CO 80111 USA
Bought with INTEGRITY REAL ESTATE GROUP
GET MORE INFORMATION





