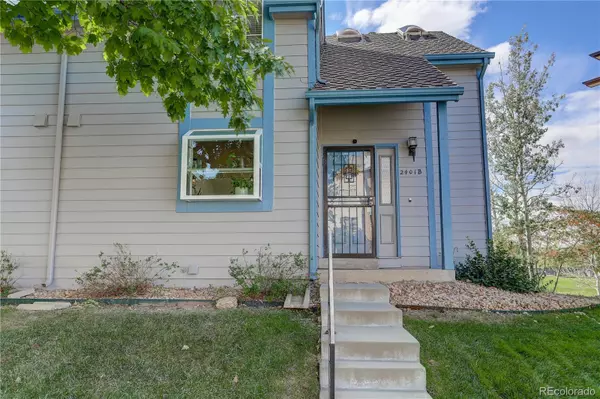For more information regarding the value of a property, please contact us for a free consultation.
2401 S Worchester CT #B Aurora, CO 80014
Want to know what your home might be worth? Contact us for a FREE valuation!

Our team is ready to help you sell your home for the highest possible price ASAP
Key Details
Sold Price $410,000
Property Type Multi-Family
Sub Type Multi-Family
Listing Status Sold
Purchase Type For Sale
Square Footage 2,216 sqft
Price per Sqft $185
Subdivision Heather Ridge South
MLS Listing ID 4160927
Sold Date 11/08/21
Bedrooms 3
Full Baths 2
Three Quarter Bath 1
Condo Fees $360
HOA Fees $360/mo
HOA Y/N Yes
Abv Grd Liv Area 1,344
Originating Board recolorado
Year Built 1978
Annual Tax Amount $2,230
Tax Year 2020
Acres 0.03
Property Description
Fabulous Sausalito duplex with golf course and sunset views~soaring vaulted ceilings~gorgeous gourmet kitchen w/quartz countertops~custom white shaker cabinets~newer stainless steel appliances~huge pantry in kitchen~updated lighting, plumbing fixtures, flooring, tile, shaker vanities~large living room w/ cozy wood burning fireplace to warm you just in time for fall and winter~kitchen island seating for 4 in addition to separate dining room~3 huge bedrooms and 3 baths~tons of storage on every level~Lower level huge family room faces the golf course can be used for man cave, home office, playroom, add’l entertainment or workout room~Private master is a quiet retreat w/en' suite bath, his/hers master closets, double vanities, separate toilet room, vaulted ceiling, huge linen closet and a large bonus/ closet space~new washer/dryer included~This is one of the largest units in the community, complete w 2 assigned parking spaces and plenty of on-street parking~this home has it all…its only missing you! Pets welcome~Investors welcome~No age restrictions and its close to highway, light rail, shopping and more~Award winning cherry creek school district~hurry and schedule your private showing today! Showing begin at 9am Friday 10/8
Location
State CO
County Arapahoe
Rooms
Basement Finished, Walk-Out Access
Main Level Bedrooms 1
Interior
Interior Features Kitchen Island, Primary Suite, Open Floorplan, Quartz Counters, Vaulted Ceiling(s), Walk-In Closet(s)
Heating Baseboard, Forced Air, Natural Gas
Cooling Central Air
Flooring Carpet, Laminate, Tile
Fireplaces Number 1
Fireplaces Type Living Room, Wood Burning
Fireplace Y
Appliance Dishwasher, Disposal, Dryer, Gas Water Heater, Microwave, Oven, Refrigerator, Self Cleaning Oven, Washer
Laundry In Unit
Exterior
Exterior Feature Balcony
Utilities Available Cable Available, Electricity Available, Electricity Connected
Roof Type Composition
Total Parking Spaces 2
Garage No
Building
Lot Description On Golf Course, Open Space, Sprinklers In Front, Sprinklers In Rear
Sewer Public Sewer
Water Public
Level or Stories Two
Structure Type Cement Siding, Wood Siding
Schools
Elementary Schools Eastridge
Middle Schools Prairie
High Schools Overland
School District Cherry Creek 5
Others
Senior Community No
Ownership Individual
Acceptable Financing Cash, Conventional, FHA, VA Loan
Listing Terms Cash, Conventional, FHA, VA Loan
Special Listing Condition None
Read Less

© 2024 METROLIST, INC., DBA RECOLORADO® – All Rights Reserved
6455 S. Yosemite St., Suite 500 Greenwood Village, CO 80111 USA
Bought with METROPOLITAN DENVER R E BRKG
GET MORE INFORMATION





