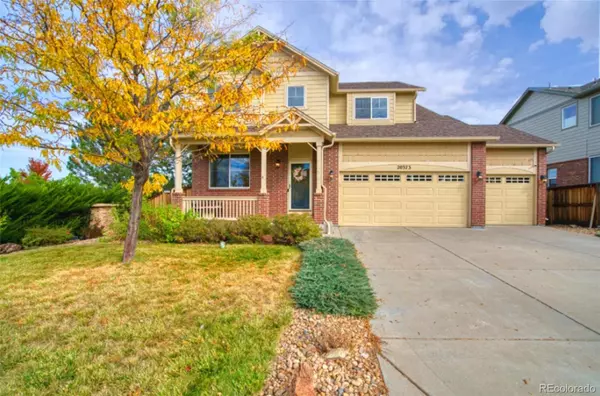For more information regarding the value of a property, please contact us for a free consultation.
20373 E Girard DR Aurora, CO 80013
Want to know what your home might be worth? Contact us for a FREE valuation!

Our team is ready to help you sell your home for the highest possible price ASAP
Key Details
Sold Price $560,000
Property Type Single Family Home
Sub Type Single Family Residence
Listing Status Sold
Purchase Type For Sale
Square Footage 1,804 sqft
Price per Sqft $310
Subdivision The Conservatory
MLS Listing ID 4289724
Sold Date 11/19/21
Style Traditional
Bedrooms 3
Full Baths 2
Half Baths 1
Condo Fees $42
HOA Fees $42/mo
HOA Y/N Yes
Abv Grd Liv Area 1,804
Originating Board recolorado
Year Built 2008
Annual Tax Amount $4,634
Tax Year 2020
Acres 0.15
Property Description
Green Space Galore! 20373 East Girard Drive welcomes you home to the Conservatory! This coveted corner lot overlooking the expansive greenbelt and Blue Grama Grass Park with its extensive network of trails beckons you to come and explore the outdoors! This inviting two-story home features a gigantic 3-car garage, and has copious space for living, working, and entertaining, plus additional room to expand in the large unfinished basement, complete with brand new hot water heater. The open concept main level greets you with recently remastered hardwood floors that flawlessly connect the living, dining, kitchen, and family room areas, perfect for entertaining! As the hardwood flooring continues upstairs into the light-filled loft, you will find brand new carpet in the spacious main bedroom, featuring a tremendous 5-piece bath, along with two sizable additional bedrooms overlooking the greenbelt and pond, and a secondary full bath. Your next BBQ with family and friends will be a smashing success as you unwind in your spacious backyard, featuring stunning sunsets and mountain views! Welcome home!
Location
State CO
County Arapahoe
Rooms
Basement Bath/Stubbed, Full, Interior Entry, Sump Pump, Unfinished
Interior
Interior Features Ceiling Fan(s), Five Piece Bath, High Ceilings, Kitchen Island, Primary Suite, Open Floorplan, Vaulted Ceiling(s), Walk-In Closet(s)
Heating Forced Air
Cooling Central Air
Flooring Carpet, Tile, Wood
Fireplaces Number 1
Fireplaces Type Family Room, Gas, Gas Log
Fireplace Y
Appliance Dishwasher, Disposal, Dryer, Microwave, Sump Pump, Washer, Water Softener
Exterior
Exterior Feature Private Yard, Rain Gutters
Garage Concrete, Dry Walled, Lighted
Garage Spaces 3.0
Fence Partial
Waterfront Description Pond
View Meadow, Mountain(s), Water
Roof Type Composition
Total Parking Spaces 3
Garage Yes
Building
Lot Description Corner Lot, Greenbelt, Level, Open Space, Sprinklers In Front, Sprinklers In Rear
Foundation Slab
Sewer Public Sewer
Water Public
Level or Stories Two
Structure Type Brick, Frame, Wood Siding
Schools
Elementary Schools Aurora Frontier K-8
Middle Schools Aurora Frontier K-8
High Schools Vista Peak
School District Adams-Arapahoe 28J
Others
Senior Community No
Ownership Individual
Acceptable Financing Cash, Conventional, VA Loan
Listing Terms Cash, Conventional, VA Loan
Special Listing Condition None
Pets Description Cats OK, Dogs OK
Read Less

© 2024 METROLIST, INC., DBA RECOLORADO® – All Rights Reserved
6455 S. Yosemite St., Suite 500 Greenwood Village, CO 80111 USA
Bought with Realty One Group Five Star
GET MORE INFORMATION





