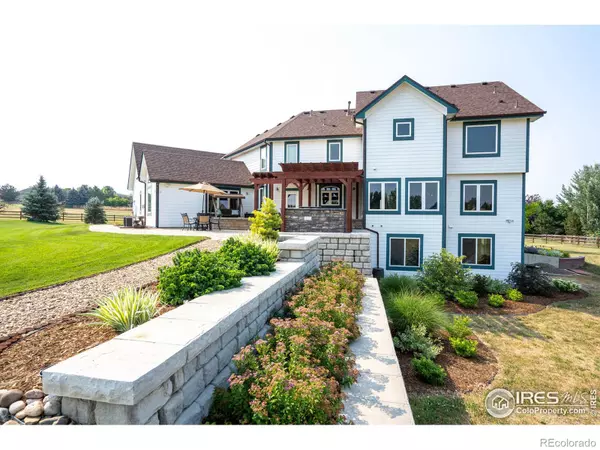For more information regarding the value of a property, please contact us for a free consultation.
927 Terra View CIR Fort Collins, CO 80525
Want to know what your home might be worth? Contact us for a FREE valuation!

Our team is ready to help you sell your home for the highest possible price ASAP
Key Details
Sold Price $1,200,000
Property Type Single Family Home
Sub Type Single Family Residence
Listing Status Sold
Purchase Type For Sale
Square Footage 3,691 sqft
Price per Sqft $325
Subdivision Stanton Bridge
MLS Listing ID IR951116
Sold Date 11/17/21
Style Contemporary
Bedrooms 4
Full Baths 2
Half Baths 1
Condo Fees $375
HOA Fees $125/qua
HOA Y/N Yes
Abv Grd Liv Area 3,691
Originating Board recolorado
Year Built 2004
Annual Tax Amount $5,565
Tax Year 2020
Lot Size 3 Sqft
Acres 3.81
Property Description
Incredible custom estate in Stanton Bridge on almost 4 acres. Enjoy privacy and room to play from this 4 bedroom, 3 bath, 5,700 sq ft home in South Fort Collins. The main level features a spacious family room with a gas log fireplace, living room, study, kitchen, formal dining room, half bath, and sunroom. The upper level features a large master suite with a 5-piece luxury en-suite bath and oversized walk-in closet, 3 additional bedrooms, a full bath, and laundry. Wrap-around porch, flagstone fire pit, outdoor kitchen with gas grill and custom pergola. Professional landscaping and large two-level back patio. Unfinished walk-out basement and bonus room above the garage - perfect for storage and future expansion. Heated, oversized 4-car garage with high-voltage outlets for your shop equipment. HOA allows outbuilding construction for your boat/RV or guest cottage. HOA inquiry has been submitted about the possibility of horses being allowed.
Location
State CO
County Larimer
Zoning FA-1
Rooms
Basement Bath/Stubbed, Daylight, Full, Unfinished, Walk-Out Access
Interior
Interior Features Eat-in Kitchen, Five Piece Bath, Jet Action Tub, Kitchen Island, Pantry, Vaulted Ceiling(s), Walk-In Closet(s)
Heating Forced Air
Cooling Ceiling Fan(s), Central Air
Flooring Tile, Wood
Fireplaces Type Family Room, Gas, Gas Log
Fireplace N
Appliance Dishwasher, Disposal, Dryer, Microwave, Oven, Refrigerator, Washer
Laundry In Unit
Exterior
Garage Oversized, RV Access/Parking
Garage Spaces 4.0
Fence Fenced
Utilities Available Cable Available, Electricity Available, Internet Access (Wired), Natural Gas Available
View Mountain(s)
Roof Type Composition
Total Parking Spaces 4
Garage Yes
Building
Lot Description Corner Lot, Cul-De-Sac, Level, Sprinklers In Front
Sewer Public Sewer
Water Public
Level or Stories Two
Structure Type Brick,Wood Frame
Schools
Elementary Schools Cottonwood
Middle Schools Conrad Ball
High Schools Loveland
School District Thompson R2-J
Others
Ownership Individual
Acceptable Financing Cash, Conventional
Listing Terms Cash, Conventional
Read Less

© 2024 METROLIST, INC., DBA RECOLORADO® – All Rights Reserved
6455 S. Yosemite St., Suite 500 Greenwood Village, CO 80111 USA
Bought with Berkshire Hathaway-FTC
GET MORE INFORMATION





