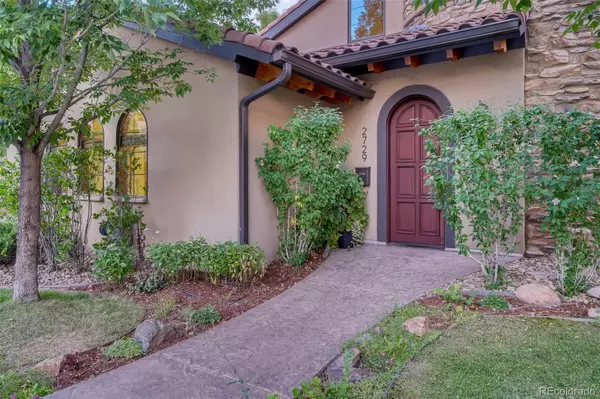For more information regarding the value of a property, please contact us for a free consultation.
2729 E Alameda AVE Denver, CO 80209
Want to know what your home might be worth? Contact us for a FREE valuation!

Our team is ready to help you sell your home for the highest possible price ASAP
Key Details
Sold Price $2,400,000
Property Type Single Family Home
Sub Type Single Family Residence
Listing Status Sold
Purchase Type For Sale
Square Footage 6,026 sqft
Price per Sqft $398
Subdivision Miller Park
MLS Listing ID 6532199
Sold Date 02/18/22
Style Rustic Contemporary
Bedrooms 5
Full Baths 3
Half Baths 3
HOA Y/N No
Abv Grd Liv Area 3,804
Originating Board recolorado
Year Built 2007
Annual Tax Amount $9,638
Tax Year 2019
Acres 0.14
Property Description
Welcome to an Exquisite Italian Villa located in the heart of Denver, but surrounded by the serenity of The Polo Club, Denver Country Club and Cherry Creek Neighborhoods. This property is within the secluded and exclusive gated community of Tuscany Village. During the day, enjoy the recreational opportunities a Private Park offers in the Northeast Corner of this 4 Home Community. As you walk through the 5 Bedroom/ 6 Bathroom home you will experience how Old World craftsmanship and charm can be effectively partnered with contemporary design and technology. A gourmet eat- in kitchen with a 6 burner Viking Range, Sub Zero Refrigerator, Miele Dishwasher, Decor Microwave and Walk-In Pantry awaits the discerning chef. Similarly, 4 sets of French Doors with adjoining patios makes the perfect venue for entertaining throughout the year. One of the Covered patios has a built- in barbecue and wine/ beverage refrigerator. The Pergola and Water Feature provide a relaxing oasis. On the lower level of the home, guest quarters or in- law accommodations blend well with the multi- leveled Media Room and Large Recreation Room. Enjoy a glass (or 2) of wine from the climate controlled Wine Cellar or a cocktail at the nicely apportioned bar while marveling at the details of the coffered ceiling above your billiard table. When winding down for the evening, take the elevator to the Master Suite or make 1 more call from the top level Private Office with abundant windows and accompanying views. Visit today, but stay for a lifetime of great memories!
Location
State CO
County Denver
Zoning S-SU-I
Rooms
Basement Finished, Full
Interior
Interior Features Audio/Video Controls, Built-in Features, Eat-in Kitchen, Elevator, Entrance Foyer, Five Piece Bath, Granite Counters, High Ceilings, High Speed Internet, In-Law Floor Plan, Jack & Jill Bathroom, Jet Action Tub, Kitchen Island, Primary Suite, Open Floorplan, Pantry, Smart Lights, Smart Thermostat, Stone Counters, Utility Sink, Walk-In Closet(s), Wet Bar, Wired for Data
Heating Forced Air, Natural Gas, Radiant
Cooling Central Air
Flooring Carpet, Stone
Fireplaces Type Great Room
Fireplace N
Exterior
Exterior Feature Balcony, Barbecue, Garden, Gas Grill, Water Feature
Garage Concrete, Oversized
Garage Spaces 3.0
Fence Partial
Utilities Available Cable Available, Electricity Connected, Natural Gas Connected, Phone Connected
View City
Roof Type Concrete
Total Parking Spaces 3
Garage Yes
Building
Lot Description Cul-De-Sac, Landscaped, Level, Many Trees, Secluded, Sprinklers In Front, Sprinklers In Rear
Foundation Concrete Perimeter
Sewer Public Sewer
Water Public
Level or Stories Three Or More
Structure Type Stone, Stucco
Schools
Elementary Schools Cory
Middle Schools Merrill
High Schools South
School District Denver 1
Others
Senior Community No
Ownership Individual
Acceptable Financing Cash, Conventional
Listing Terms Cash, Conventional
Special Listing Condition None
Read Less

© 2024 METROLIST, INC., DBA RECOLORADO® – All Rights Reserved
6455 S. Yosemite St., Suite 500 Greenwood Village, CO 80111 USA
Bought with Compass - Denver
GET MORE INFORMATION





