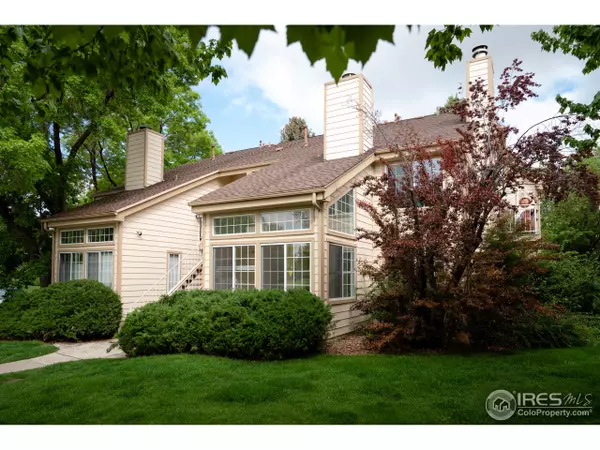For more information regarding the value of a property, please contact us for a free consultation.
4875 White Rock Cir #G Boulder, CO 80301
Want to know what your home might be worth? Contact us for a FREE valuation!

Our team is ready to help you sell your home for the highest possible price ASAP
Key Details
Sold Price $350,000
Property Type Townhouse
Sub Type Attached Dwelling
Listing Status Sold
Purchase Type For Sale
Square Footage 771 sqft
Subdivision Powderhorn
MLS Listing ID 850435
Sold Date 06/25/18
Style Contemporary/Modern,Ranch
Bedrooms 2
Full Baths 1
Three Quarter Bath 1
HOA Fees $206/mo
HOA Y/N true
Abv Grd Liv Area 771
Originating Board IRES MLS
Year Built 1983
Annual Tax Amount $1,756
Property Description
Light pours into this Airy 2b/2b+Loft, 1st floor condo in desirable Powder Horn. Open floor plan, living room fireplace, wood laminate floors, new paint, updated baths w/ river stone shower. Stackable front loaded W/D, Outdoor storage off patio for bike or toys. Looks out onto open space & dog friendly park, Quick access to Boulder, walking distance to neighborhood trails & Avery Brewing, Plenty of off street parking. Award winning development w/ pool, tennis & 12 minute drive to downtown.
Location
State CO
County Boulder
Community Tennis Court(S), Hot Tub, Pool, Playground, Park
Area Suburban Plains
Zoning Res
Direction East on Jay rd from Diagonal Hwy, Left (North) on Spine Rd. Right (East) on White Rock Cir. Take Left into complex after Park. 2nd building on the right. You can park right in front.
Rooms
Basement Crawl Space
Primary Bedroom Level Main
Master Bedroom 12x11
Bedroom 2 Main 12x9
Dining Room Wood Floor
Kitchen Wood Floor
Interior
Interior Features High Speed Internet, Open Floorplan, Walk-In Closet(s)
Heating Forced Air
Fireplaces Type Living Room
Fireplace true
Window Features Window Coverings,Double Pane Windows
Appliance Electric Range/Oven, Dishwasher, Refrigerator, Washer, Dryer
Laundry Main Level
Exterior
Exterior Feature Balcony
Community Features Tennis Court(s), Hot Tub, Pool, Playground, Park
Utilities Available Natural Gas Available, Electricity Available, Cable Available
View Mountain(s), Foothills View
Roof Type Composition
Street Surface Paved,Asphalt
Handicap Access Main Floor Bath, Main Level Laundry
Building
Lot Description Sidewalks, Level, Abuts Park
Story 1
Sewer City Sewer
Water City Water, City of Boulder
Level or Stories One
Structure Type Wood/Frame
New Construction false
Schools
Elementary Schools Crest View
Middle Schools Centennial
High Schools Boulder
School District Boulder Valley Dist Re2
Others
HOA Fee Include Common Amenities,Trash,Snow Removal,Maintenance Grounds,Management,Maintenance Structure,Water/Sewer,Hazard Insurance
Senior Community false
Tax ID R0097331
SqFt Source Assessor
Special Listing Condition Private Owner
Read Less

Bought with Fresco Real Estate




