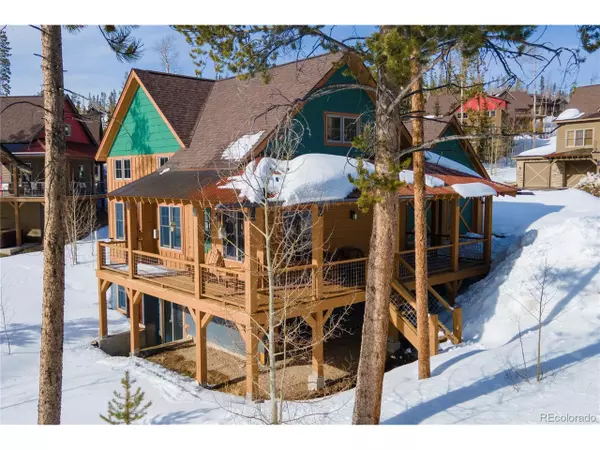For more information regarding the value of a property, please contact us for a free consultation.
1249 Rendezvous Rd Fraser, CO 80442
Want to know what your home might be worth? Contact us for a FREE valuation!

Our team is ready to help you sell your home for the highest possible price ASAP
Key Details
Sold Price $1,685,000
Property Type Single Family Home
Sub Type Residential-Detached
Listing Status Sold
Purchase Type For Sale
Square Footage 2,040 sqft
Subdivision Rendezvous
MLS Listing ID 8467932
Sold Date 05/13/22
Style Chalet
Bedrooms 4
Full Baths 3
Three Quarter Bath 1
HOA Fees $70/ann
HOA Y/N true
Abv Grd Liv Area 1,158
Originating Board REcolorado
Year Built 2003
Annual Tax Amount $7,610
Lot Size 0.280 Acres
Acres 0.28
Property Description
True Colorado lifestyle in the sought after Rendezvous community designed carefully around 1,100 acres of this idyllic mountain setting. This property is adjacent to community green space with a covered deck wrapping around two sides to open western views of the Winter Park Ski Hills and Byer's Peak. Brilliant home featuring vaulted ceilings and a well thought out floor plan with ensuite bathrooms for every bedroom. Ready to move in, low maintenance living to allow you more time to play outside. In the winter, enjoy cross country skiing, snowshoeing or sledding from your doorstep on community trails or downhill skiing at Winter Park, Mary Jane or Granby Ranch. As a Rendezvous resident, take a private community shuttle from a stop just 20 yards from your front door, less than 6 miles to Club Rendezvous at the base of Winter Park Ski Area. A private club awaits with refreshments, ski storage lockers and a gathering space just steps from the slopes. The home's tankless hot water allows everyone a hot shower or bath after a full day on the slopes. In the summer, enjoy hiking and biking trails throughout Rendezvous as well as the adjacent Idlewild Trail System for hiking and mountain biking; rafting, kayaking, boating at Lake Granby and Grand Lake plus golfing at one of 4 area courses. Don't forget fishing at Rendezvous own Mary's Pond or fly fishing on the Frazer or Colorado Rivers. 5 minutes to restaurants, shopping, grocery store. Less than 20 minutes to Devils Thumb Resort & Spa in Tabernash. 30 minutes to Grand Lake and Rocky Mountain National Park. Less than 2 hours to DIA. ***Don't miss the virtual tour!***
Location
State CO
County Grand
Community Clubhouse, Playground, Hiking/Biking Trails
Area Out Of Area
Zoning SFR
Direction I-70 to Empire Exit, US 40, right on Rendezvous Road, home on left in 1.2 miles.
Rooms
Primary Bedroom Level Lower
Bedroom 2 Main
Bedroom 3 Upper
Bedroom 4 Lower
Interior
Interior Features Cathedral/Vaulted Ceilings, Walk-In Closet(s), Kitchen Island
Heating Forced Air, Radiator
Fireplaces Type 2+ Fireplaces, Living Room, Primary Bedroom
Fireplace true
Window Features Window Coverings
Appliance Dishwasher, Refrigerator, Washer, Dryer, Microwave, Water Softener Owned, Disposal
Laundry Lower Level
Exterior
Garage Spaces 2.0
Community Features Clubhouse, Playground, Hiking/Biking Trails
Utilities Available Natural Gas Available, Electricity Available
View Mountain(s), Foothills View
Roof Type Composition,Metal
Street Surface Paved
Porch Patio, Deck
Building
Faces East
Story 2
Sewer City Sewer, Public Sewer
Water City Water
Level or Stories Two
Structure Type Wood Siding,Concrete
New Construction false
Schools
Elementary Schools Fraser Valley
Middle Schools East Grand
High Schools Middle Park
School District East Grand 2
Others
HOA Fee Include Trash,Snow Removal
Senior Community false
SqFt Source Assessor
Read Less

Bought with NON MLS PARTICIPANT




