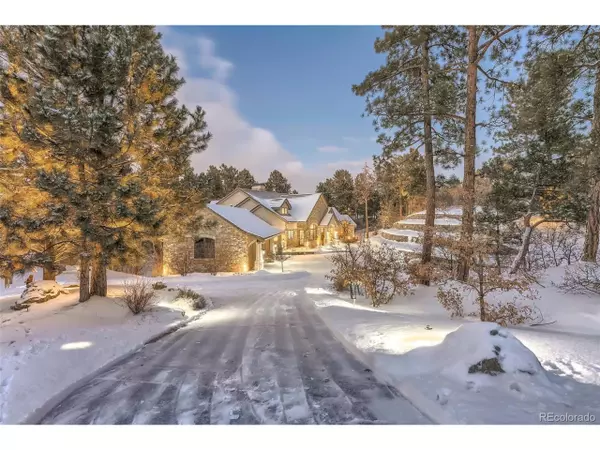For more information regarding the value of a property, please contact us for a free consultation.
663 Yankakee Dr Castle Rock, CO 80108
Want to know what your home might be worth? Contact us for a FREE valuation!

Our team is ready to help you sell your home for the highest possible price ASAP
Key Details
Sold Price $2,760,000
Property Type Single Family Home
Sub Type Residential-Detached
Listing Status Sold
Purchase Type For Sale
Square Footage 7,707 sqft
Subdivision Castle Pines Village
MLS Listing ID 4873909
Sold Date 05/09/22
Style Contemporary/Modern
Bedrooms 5
Full Baths 1
Three Quarter Bath 4
HOA Fees $300/mo
HOA Y/N true
Abv Grd Liv Area 5,137
Originating Board REcolorado
Year Built 2006
Annual Tax Amount $13,807
Lot Size 1.140 Acres
Acres 1.14
Property Description
Peace, tranquility, pride, accomplishment, warmth, and home are just some of the many emotions this home evokes as you enter this incredible space. Tucked away on a private wooded 1.1 acre lot is a home built by one of the most revered builders in Castle Pines Village with exceptional craftsmanship and attention to detail and a perfect blend of style and stone. The entryway opens to a majestic great room with towering ceilings, glowing natural light, and a dual sided fireplace that feeds the gourmet cook's kitchen. Your amazing kitchen is well suited for a quick meal or a grand production with and oversized cook top, industrial hood, miles of counter space, two sinks and double ovens. Not to mention plenty of space for guests and family to mingle around the oversized kitchen island. Your kitchen also has a breakfast nook, dedicated wet bar and dining room perfectly poised for dinner parties. Your main floor master bedroom, fit for royalty, is situated overlooking your private wooded lot for the ultimate in peace and tranquility with a master bedroom equally as impressive with heated floors, stand alone tub, oversized shower and automatic under cabinet lighting. Your upper level features 3 guest bedrooms, all with en suite bathrooms and an entertainment room. After a long day, take a journey to your private Tuscan themed tasting room adjacent to your 600 bottle wine cellar located in the stone encased wet bar and relax. Also on the lower level is your second family room and entertainment area, your media/movie room with stadium seating, plus an additional guest bed and bath. The home also features a whole home smart audio system allowing you full control of media throughout the house. For outside entertainment, take your pick from 3 different spaces depending on how you want to enjoy the evening either listening to the babbling waterfall in the front or watching the sunset sipping on your favorite beverage from either patio in the back. Truly a masterpiece of a home.
Location
State CO
County Douglas
Community Gated
Area Metro Denver
Zoning PDU
Direction Google Maps
Rooms
Primary Bedroom Level Main
Bedroom 2 Lower
Bedroom 3 Upper
Bedroom 4 Upper
Bedroom 5 Upper
Interior
Interior Features Study Area, Central Vacuum, Eat-in Kitchen, Cathedral/Vaulted Ceilings, Open Floorplan, Walk-In Closet(s), Wet Bar, Kitchen Island
Heating Forced Air
Cooling Central Air, Ceiling Fan(s)
Fireplaces Type 2+ Fireplaces, Gas, Family/Recreation Room Fireplace, Primary Bedroom, Great Room
Fireplace true
Window Features Window Coverings
Appliance Double Oven, Dishwasher, Refrigerator, Bar Fridge, Washer, Dryer, Microwave, Trash Compactor, Disposal
Laundry Upper Level
Exterior
Exterior Feature Gas Grill, Balcony
Parking Features Oversized
Garage Spaces 4.0
Community Features Gated
Utilities Available Natural Gas Available, Electricity Available, Cable Available
Roof Type Concrete
Street Surface Paved
Porch Patio, Deck
Building
Lot Description Gutters, Lawn Sprinkler System, Wooded
Story 2
Foundation Slab
Sewer City Sewer, Public Sewer
Water City Water
Level or Stories Two
Structure Type Wood/Frame,Stone,Stucco,Concrete
New Construction false
Schools
Elementary Schools Buffalo Ridge
Middle Schools Rocky Heights
High Schools Rock Canyon
School District Douglas Re-1
Others
HOA Fee Include Trash,Snow Removal,Security
Senior Community false
Special Listing Condition Private Owner
Read Less





