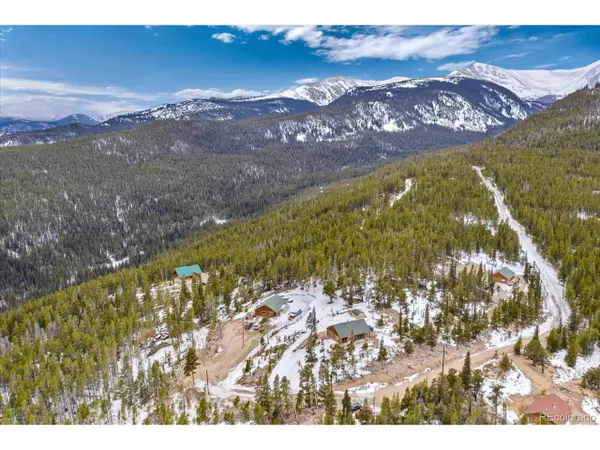For more information regarding the value of a property, please contact us for a free consultation.
1353 Alice Rd Idaho Springs, CO 80452
Want to know what your home might be worth? Contact us for a FREE valuation!

Our team is ready to help you sell your home for the highest possible price ASAP
Key Details
Sold Price $475,000
Property Type Single Family Home
Sub Type Residential-Detached
Listing Status Sold
Purchase Type For Sale
Square Footage 1,064 sqft
Subdivision Loch Lomand Highlands
MLS Listing ID 7078598
Sold Date 04/07/22
Style Ranch
Bedrooms 2
Full Baths 1
HOA Y/N false
Abv Grd Liv Area 1,064
Originating Board REcolorado
Year Built 2004
Annual Tax Amount $1,519
Lot Size 1.230 Acres
Acres 1.23
Property Description
Beautiful mountain cabin in the Loch Lomand area of Idaho Springs. Sitting on over an acre, this home has views to die for right off your back deck. As you enter, you are greeted with an open floor plan and wide expansive windows in the living rioom that provide ample natural light and beautiful views. Enjoy a wood burning fireplace to stay warm and cozy during those crisp winter evenings. The kitchen has a great layout with plenty of cabinets and storage. Beautiful updated bathroom with a walk-in shower. Both bedrooms are a good size and are bright and airy with natural light streaming in from the large windows. The master bedroom has a door leading outdoor to the deck. Enjoy looking at the stars from your own hot tub! This area of Idaho Springs is an outdoor paradise with plenty of year round activities. Enjoy fishing, hiking, snowshoeing, skiing, ATV's, and much more! Only 20 minutes from the historic mining town of Idaho Springs where you can enjoy the wonderful shops, restaurants, and coffee shops and approximately 45 minutes from Denver.
Location
State CO
County Clear Creek
Area Suburban Mountains
Zoning MR-1
Direction From I-70 and Fall River Road, proceed North on Fall River to Alice Road, left on Alice follow West, curves to the South house at the end of the road on your right.
Rooms
Other Rooms Outbuildings
Primary Bedroom Level Main
Bedroom 2 Main
Interior
Heating Baseboard
Fireplaces Type Living Room, Single Fireplace
Fireplace true
Appliance Dishwasher, Refrigerator, Microwave
Laundry Main Level
Exterior
Exterior Feature Hot Tub Included
Garage Spaces 3.0
Utilities Available Electricity Available, Propane
Roof Type Composition
Street Surface Dirt,Gravel
Porch Deck
Building
Lot Description Sloped
Story 1
Sewer Septic, Septic Tank
Water Well
Level or Stories One
Structure Type Log,Wood Siding
New Construction false
Schools
Elementary Schools Carlson
Middle Schools Clear Creek
High Schools Clear Creek
School District Clear Creek Re-1
Others
Senior Community false
SqFt Source Assessor
Special Listing Condition Private Owner
Read Less

Bought with Milehimodern




