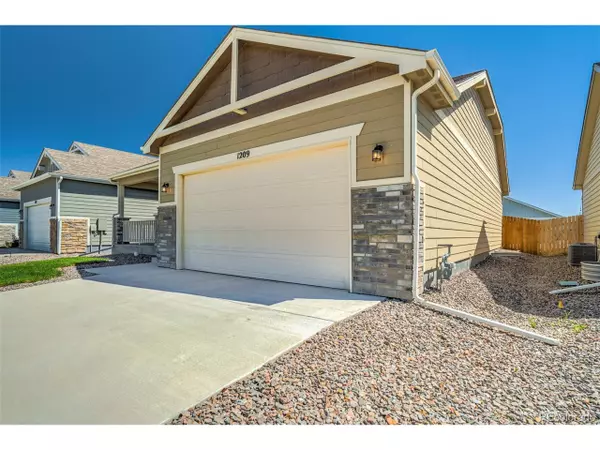For more information regarding the value of a property, please contact us for a free consultation.
1209 Bison Way Wiggins, CO 80654
Want to know what your home might be worth? Contact us for a FREE valuation!

Our team is ready to help you sell your home for the highest possible price ASAP
Key Details
Sold Price $350,000
Property Type Single Family Home
Sub Type Residential-Detached
Listing Status Sold
Purchase Type For Sale
Square Footage 1,200 sqft
Subdivision Kiowa
MLS Listing ID 6105700
Sold Date 09/13/21
Bedrooms 2
Full Baths 1
Three Quarter Bath 1
HOA Fees $12/ann
HOA Y/N true
Abv Grd Liv Area 1,200
Originating Board REcolorado
Year Built 2019
Annual Tax Amount $1,925
Lot Size 6,098 Sqft
Acres 0.14
Property Description
This bright and spacious home features 2 bedrooms, 2 baths and some amazing interior architectural touches. Open floor plan concept, neutral colors and lots of natural light. Spacious kitchen complimented with a large island, pantry and ample cabinet space. Master suite with private attached bathroom. PLUS full basement is a blank slate ready for you to use as you wish! Huge fenced back yard includes large patio area prepped for a sunken firepit and low maintenance landscaping. Central air conditioning and so much more, all situated in a great neighborhood!
Location
State CO
County Morgan
Area Morgan
Direction From the corner of Central Ave and County Rd 30, travel South on County Rd 30, left on County Rd P, right on Johnson St, right on 11th Ave, left on Bison Wy to home on left.
Rooms
Basement Full, Unfinished
Primary Bedroom Level Main
Master Bedroom 13x11
Bedroom 2 Main 11x11
Interior
Interior Features Eat-in Kitchen, Open Floorplan, Pantry, Walk-In Closet(s), Kitchen Island
Heating Forced Air
Cooling Central Air
Appliance Self Cleaning Oven, Dishwasher, Refrigerator, Washer, Dryer, Microwave
Laundry Main Level
Exterior
Garage Spaces 2.0
Fence Partial
Utilities Available Electricity Available
Roof Type Composition
Street Surface Paved
Handicap Access Level Lot
Porch Patio
Building
Lot Description Level
Story 2
Sewer Other Water/Sewer, Community
Water City Water, Other Water/Sewer
Level or Stories Two
Structure Type Wood/Frame,Stone
New Construction false
Schools
Elementary Schools Wiggins
Middle Schools Wiggins
High Schools Wiggins
School District Wiggins Re-50J
Others
Senior Community false
SqFt Source Assessor
Special Listing Condition Private Owner
Read Less

Bought with Distinct Real Estate LLC




