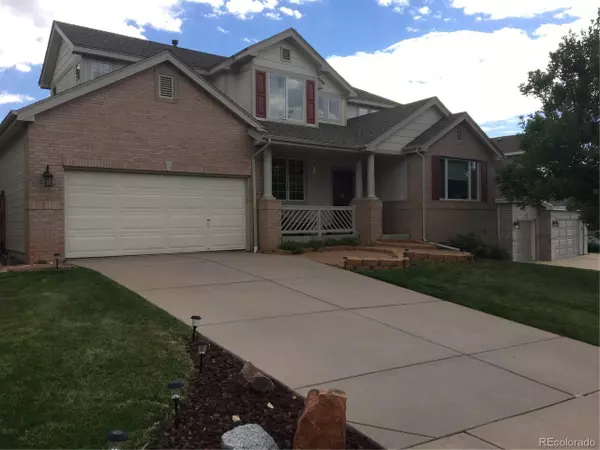For more information regarding the value of a property, please contact us for a free consultation.
6476 S Robb Way Littleton, CO 80127
Want to know what your home might be worth? Contact us for a FREE valuation!

Our team is ready to help you sell your home for the highest possible price ASAP
Key Details
Sold Price $632,000
Property Type Single Family Home
Sub Type Residential-Detached
Listing Status Sold
Purchase Type For Sale
Square Footage 3,857 sqft
Subdivision Panorama Ridge
MLS Listing ID 5267279
Sold Date 10/14/20
Bedrooms 5
Full Baths 2
Half Baths 1
Three Quarter Bath 1
HOA Fees $34/ann
HOA Y/N true
Abv Grd Liv Area 2,684
Originating Board REcolorado
Year Built 1997
Annual Tax Amount $3,777
Lot Size 9,147 Sqft
Acres 0.21
Property Description
This home has it all! A new roof was installed in 2019, at that time a majority of new windows were installed as well as a new sliding patio door. Also new downspouts and a complete exterior paint job was performed. This home boasts 5 bedrooms and 4 bathrooms. At also has a tandem 3 car garage for your toys and tools. Fully irrigated lawn with huge backyard and garden area. Large deck with composite deck boards for entertaining. The interior of the home has many upgrades. The home office with french doors is in the front of the house with built in cabinets and shelving. The kitchen has upgraded quartz countertops with tile flooring, pantry, gas cooktop and separate eating area. Formal living room and formal dining room. The family room has a 3 sided gas fireplace, Bang and Olufsen built in stereo with cd player and speakers that are included, built in shelving for tv and equipment and a pass through to kitchen area. Laundry room has upper and lower cabinets with utility sink and counter, with a large pantry/overflow closet off the laundry room. 1/2 bath on main level. Upper level has 3 bedrooms and 2 full baths. The master is spacious with a seating area for watching tv or reading by the second fireplace. There is a five piece bath and walk in closet in master. Second bedroom has a window seat with storage. The other upper bathroom has dual sinks with a separate door to bathing area. The lower level is awesome with 2 more bedrooms and another bathroom with shower. A beautiful wet bar with refrigerator is included. The entertainment room in the lower level is perfect for a pool table or tv room. There is a separate area for an exercise room too. wow! Must see.
Location
State CO
County Jefferson
Community Playground, Fitness Center
Area Metro Denver
Rooms
Basement Partial, Partially Finished, Sump Pump
Primary Bedroom Level Upper
Bedroom 2 Upper
Bedroom 3 Upper
Bedroom 4 Lower
Bedroom 5 Lower
Interior
Interior Features Study Area, In-Law Floorplan, Eat-in Kitchen, Cathedral/Vaulted Ceilings, Open Floorplan, Pantry, Walk-In Closet(s), Wet Bar, Jack & Jill Bathroom
Heating Forced Air
Cooling Central Air, Ceiling Fan(s)
Fireplaces Type Circulating, 2+ Fireplaces, Gas Logs Included, Family/Recreation Room Fireplace, Primary Bedroom
Fireplace true
Window Features Window Coverings,Double Pane Windows
Appliance Self Cleaning Oven, Dishwasher, Refrigerator, Microwave, Disposal
Laundry Main Level
Exterior
Exterior Feature Balcony
Parking Features Oversized, Tandem
Garage Spaces 3.0
Fence Fenced
Community Features Playground, Fitness Center
Utilities Available Electricity Available, Cable Available
Roof Type Fiberglass
Street Surface Paved
Handicap Access Level Lot
Porch Patio, Deck
Building
Lot Description Gutters, Lawn Sprinkler System, Level
Story 2
Sewer City Sewer, Public Sewer
Water City Water
Level or Stories Two
Structure Type Wood/Frame,Brick/Brick Veneer,Wood Siding,Concrete
New Construction false
Schools
Elementary Schools Powderhorn
Middle Schools Summit Ridge
High Schools Chatfield
School District Jefferson County R-1
Others
HOA Fee Include Trash
Senior Community false
Special Listing Condition Private Owner
Read Less

Bought with RE/MAX Professionals




