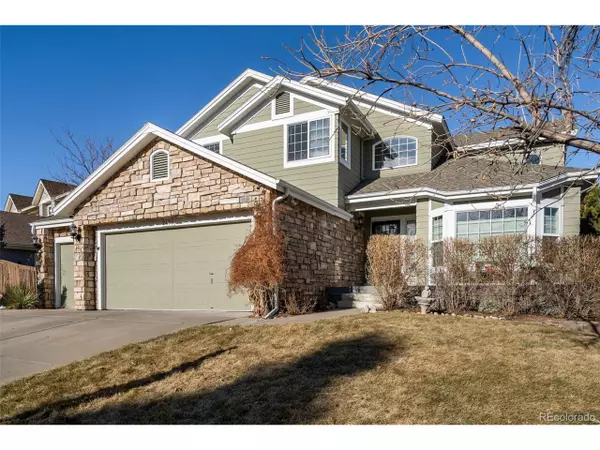For more information regarding the value of a property, please contact us for a free consultation.
2435 Lansdowne Ct Highlands Ranch, CO 80126
Want to know what your home might be worth? Contact us for a FREE valuation!

Our team is ready to help you sell your home for the highest possible price ASAP
Key Details
Sold Price $549,000
Property Type Single Family Home
Sub Type Residential-Detached
Listing Status Sold
Purchase Type For Sale
Square Footage 3,200 sqft
Subdivision Northridge
MLS Listing ID 3995845
Sold Date 01/31/20
Bedrooms 5
Full Baths 3
Half Baths 1
HOA Fees $50/qua
HOA Y/N true
Abv Grd Liv Area 2,158
Originating Board REcolorado
Year Built 1992
Annual Tax Amount $3,015
Lot Size 7,840 Sqft
Acres 0.18
Property Description
**SHOWINGS START 01-09-19**PICTURES COMING SOON** Welcome to this amazing 5 bedroom 4 bath home situated on a quiet cul-de-sac in highly desirable Highlands Ranch. Vaulted ceilings greet you upon entering the foyer*Large formal dining and living room with tons of natural light* Large eat in kitchen with island leads into the cozy den* Perfect home for family and entertaining* Wonderful yard with deck, mature landscaping and dedicated area for your hot tub* The second floor boasts four bedrooms* Master suite has sitting area, five piece bath, walk in closet and private balcony with retractable awning* 3 more bedrooms and one full bath round out the second floor* Finished basement has surround sound, sitting area, office, wet bar, bedroom and full bathroom* Spacious 3 car garage will fit all your toys! Truly one of the best locations in Highlands Ranch! Close to parks, trails, C470, shopping and dining! Dont miss this amazing opportunity! Thank you for visiting 2435 Lansdowne Court
Location
State CO
County Douglas
Community Tennis Court(S), Pool, Fitness Center, Hiking/Biking Trails
Area Metro Denver
Zoning PDU
Rooms
Basement Partial, Partially Finished
Primary Bedroom Level Upper
Bedroom 2 Upper
Bedroom 3 Upper
Bedroom 4 Upper
Bedroom 5 Basement
Interior
Heating Forced Air
Cooling Central Air, Ceiling Fan(s)
Exterior
Garage Spaces 3.0
Community Features Tennis Court(s), Pool, Fitness Center, Hiking/Biking Trails
Utilities Available Natural Gas Available
Roof Type Composition
Building
Story 2
Level or Stories Two
Structure Type Wood/Frame,Other
New Construction false
Schools
Elementary Schools Sand Creek
Middle Schools Mountain Ridge
High Schools Mountain Vista
School District Douglas Re-1
Others
Senior Community false
SqFt Source Assessor
Special Listing Condition Private Owner
Read Less

Bought with HomeSmart Realty




