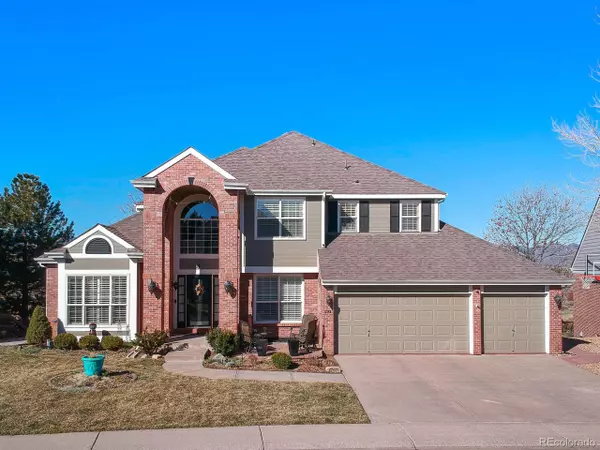For more information regarding the value of a property, please contact us for a free consultation.
2358 Indian Paintbrush Cir Highlands Ranch, CO 80129
Want to know what your home might be worth? Contact us for a FREE valuation!

Our team is ready to help you sell your home for the highest possible price ASAP
Key Details
Sold Price $854,000
Property Type Single Family Home
Sub Type Residential-Detached
Listing Status Sold
Purchase Type For Sale
Square Footage 4,613 sqft
Subdivision Westridge Glen
MLS Listing ID 3128168
Sold Date 05/29/20
Bedrooms 6
Full Baths 4
Half Baths 1
HOA Fees $51/qua
HOA Y/N true
Abv Grd Liv Area 3,107
Originating Board REcolorado
Year Built 1998
Annual Tax Amount $4,779
Lot Size 8,276 Sqft
Acres 0.19
Property Description
Don't Miss This 6bd/5ba Westridge Glen Home That Backs To Open Space w/The Most Spectacular Mountain Views In Highlands Ranch * Hardwood Floors On The Main Floor * Spacious & Open Gourmet Kitchen w/Large Center Island & Slab Granite Counter Tops * Large Covered Trex Deck w/Panoramic Views That's Perfect For Year-Around Entertaining * Plantation Shutters Throughout * New Anderson Windows * Main Floor Office/Study That Can Be Used As A Conforming Bedroom * Large Master Suite w/Bonus Sitting Room Overlooking The Incredible Mountain Views * Finished Walkout Basement That Includes A Second Family Room w/A High-Output Cozy Fireplace, Rec Room, Bar, Exercise Room, Bedroom & A Full Bathroom * Wide Open & Flat Backyard * 3-Car Garage * Located On A Quiet & Private Street * Direct Access To Endless Trails * Short Walk To Marcy Park & Dog Park * Just Minutes To Rec Center, Central Park & Town Center * Easy Access To C-470 * HURRY!! A Home Like This With This Lot and Views Is A RARE Find!! Be Sure to Checkout The 3D Virtual Tour at: https://my.matterport.com/show/?m=iyJAG81qh3u
Location
State CO
County Douglas
Community Clubhouse, Tennis Court(S), Pool, Playground, Fitness Center, Park
Area Metro Denver
Zoning PDU
Rooms
Basement Walk-Out Access
Primary Bedroom Level Upper
Bedroom 2 Upper
Bedroom 3 Upper
Bedroom 4 Upper
Bedroom 5 Basement
Interior
Interior Features Study Area, Jack & Jill Bathroom
Heating Forced Air
Cooling Room Air Conditioner
Fireplaces Type 2+ Fireplaces, Family/Recreation Room Fireplace
Fireplace true
Window Features Double Pane Windows
Appliance Self Cleaning Oven, Dishwasher, Refrigerator, Water Purifier Owned, Disposal
Exterior
Garage Spaces 3.0
Community Features Clubhouse, Tennis Court(s), Pool, Playground, Fitness Center, Park
View Mountain(s)
Roof Type Composition
Porch Patio, Deck
Building
Lot Description Lawn Sprinkler System, Abuts Public Open Space
Story 3
Level or Stories Three Or More
Structure Type Wood/Frame
New Construction false
Schools
Elementary Schools Eldorado
Middle Schools Ranch View
High Schools Thunderridge
School District Douglas Re-1
Others
HOA Fee Include Snow Removal
Senior Community false
Special Listing Condition Private Owner
Read Less

Bought with HQ Homes




