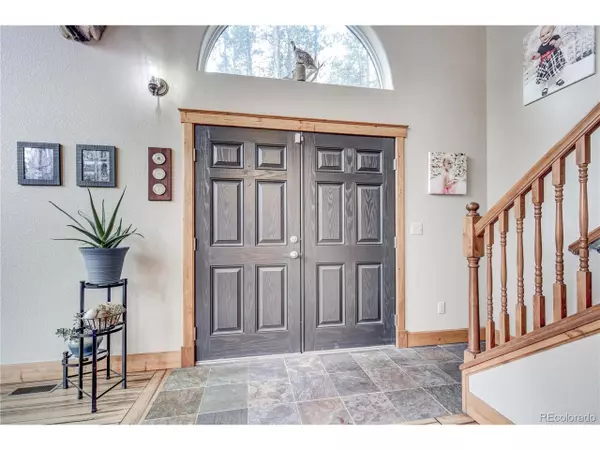For more information regarding the value of a property, please contact us for a free consultation.
5910 Fall River Rd Idaho Springs, CO 80452
Want to know what your home might be worth? Contact us for a FREE valuation!

Our team is ready to help you sell your home for the highest possible price ASAP
Key Details
Sold Price $965,000
Property Type Single Family Home
Sub Type Residential-Detached
Listing Status Sold
Purchase Type For Sale
Square Footage 1,964 sqft
Subdivision Fall River
MLS Listing ID 3121232
Sold Date 10/26/21
Style Chalet
Bedrooms 3
Full Baths 2
HOA Y/N false
Abv Grd Liv Area 1,764
Originating Board REcolorado
Year Built 2014
Annual Tax Amount $2,700
Lot Size 4.830 Acres
Acres 4.83
Property Description
"A River Runs Through It" When you think of ultimate Colorado Living, this is IT! Welcome home to this beautiful custom-built home on nearly five acres in the tall pines and aspens, surrounded on three sides by national forest, complete with a year-round stream running right past the home! Live in your own mountain retreat that is on a county-maintained, paved road for easy access to the rest of the world. Built in 2014 by a local builder, this home has open floor plan with soaring floor-to-ceiling windows in the impressive greatroom that allow natural light to flood in. Amazing mountain and valley views abound! The primary suite features two walk-in closets, a 5 piece en suite bath, and its own private balcony. The laundry room and a loft space complete the 2nd level. Modern kitchen with custom slab granite and stainless appliances. Hardwood bamboo flooring mixed with BRAND NEW CARPET and ceramic tile. Custom trim and woodwork throughout. Underground propane tank, oversized 2 car garage. Extra thick cedar siding, French drain. The walk-out basement has a finished bonus space and a 3/4 bath roughed in. You absolutely must see this home to appreciate all it has to offer!
Location
State CO
County Clear Creek
Area Suburban Mountains
Zoning MR-1
Direction I70 to Exit 238 Fall River Rd**Go West on Fall River Rd. approx. 5.9 miles, house is on the right. I put a red directional out to help you find the driveway. ***FROM CDOT STARTING MONDAY, 10-11-2021: The westbound I-70 ramp to Fall River Rd will be fully closed while the crews reconstruct the ramp. Detour signage will be in place to route motorists to exit 239, then West on Stanley Rd to the Exit 238 Interchange via the Fall River Rd bridge. ***
Rooms
Other Rooms Outbuildings
Primary Bedroom Level Upper
Master Bedroom 16x13
Bedroom 2 Main 14x13
Bedroom 3 Main 14x11
Interior
Interior Features Eat-in Kitchen, Cathedral/Vaulted Ceilings, Open Floorplan, Walk-In Closet(s), Loft, Kitchen Island
Heating Forced Air, Wood Stove
Cooling Ceiling Fan(s)
Fireplaces Type Great Room
Fireplace true
Window Features Double Pane Windows
Appliance Self Cleaning Oven, Dishwasher, Refrigerator, Microwave
Laundry Upper Level
Exterior
Exterior Feature Balcony
Parking Features Oversized
Garage Spaces 2.0
Utilities Available Electricity Available, Propane
Waterfront Description Abuts Stream/Creek/River
View Mountain(s)
Roof Type Metal
Street Surface Paved,Gravel
Porch Deck
Building
Lot Description Wooded, Sloped, Abuts National Forest
Faces South
Story 2
Foundation Slab
Sewer Septic, Septic Tank
Water Well
Level or Stories Two
Structure Type Wood/Frame,Cedar/Redwood
New Construction false
Schools
Elementary Schools Carlson
Middle Schools Clear Creek
High Schools Clear Creek
School District Clear Creek Re-1
Others
Senior Community false
SqFt Source Assessor
Special Listing Condition Private Owner
Read Less





