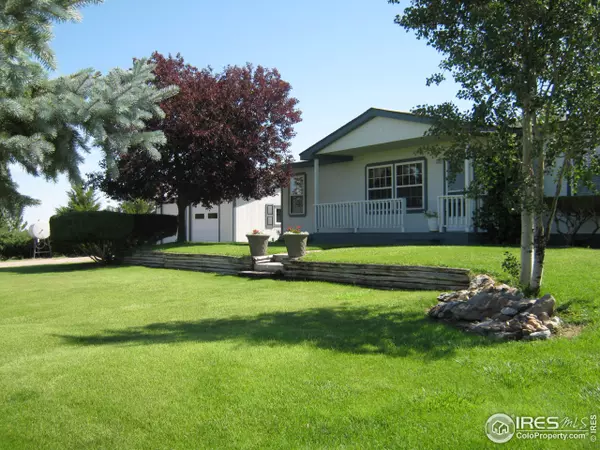For more information regarding the value of a property, please contact us for a free consultation.
7499 County Road J Wiggins, CO 80654
Want to know what your home might be worth? Contact us for a FREE valuation!

Our team is ready to help you sell your home for the highest possible price ASAP
Key Details
Sold Price $175,000
Property Type Single Family Home
Sub Type Residential-Detached
Listing Status Sold
Purchase Type For Sale
Square Footage 1,173 sqft
MLS Listing ID 664391
Sold Date 03/14/12
Style Ranch
Bedrooms 3
Full Baths 1
Three Quarter Bath 1
HOA Y/N false
Abv Grd Liv Area 1,173
Originating Board IRES MLS
Year Built 1993
Annual Tax Amount $758
Lot Size 40.700 Acres
Acres 40.7
Property Description
Breathtaking views & landscaping. Peaceful country living. 40.7 Acres horse/cattle property. Immaculate move-in ready 3 bedroom, 2 bath, manufactured home on permanent foundation. 2 car garage, corrals, game bird enclosure, 2 storage sheds (12x12 & 14x14), ornamental fish pond, pheasant habitat, flower & vegetable garden area, rock gardens. Covered patio, native plum bushes line the driveway.Dozens of mature trees. Listing broker is a relative of the Seller. Posession - closing + 30 days, neg.
Location
State CO
County Morgan
Area Morgan
Zoning Ag
Direction I76 Wiggins exit 66A, south past Stub's Gas & Oil to stop sign. Cross RR tracks on Highway 52. Go 8 miles south to Co. RD. J. Turn east on Co. Rd. J and go 2 1/2 miles east on Co RD.J. Must have Seller's approval to enter easement road to property.
Rooms
Other Rooms Workshop, Outbuildings
Basement None, Crawl Space
Primary Bedroom Level Main
Master Bedroom 13x12
Bedroom 2 Main 10x9
Bedroom 3 Main 12x10
Kitchen Vinyl Floor
Interior
Interior Features Satellite Avail, High Speed Internet, Eat-in Kitchen, Cathedral/Vaulted Ceilings, Open Floorplan, Walk-In Closet(s)
Heating Forced Air
Cooling Ceiling Fan(s)
Window Features Window Coverings,Double Pane Windows
Appliance Electric Range/Oven, Dishwasher, Refrigerator
Exterior
Parking Features Garage Door Opener, RV/Boat Parking
Garage Spaces 2.0
Fence Fenced, Wire, Metal Post Fence
Utilities Available Electricity Available, Propane
View Plains View
Roof Type Composition
Present Use Zoning Appropriate for 4+ Horses
Street Surface Gravel
Building
Faces West
Story 1
Sewer Septic
Water District Water, MC Quality Water
Level or Stories One
Structure Type Wood/Frame,Wood Siding
New Construction false
Schools
Elementary Schools Wiggins
Middle Schools Wiggins
High Schools Wiggins
School District Wiggins Re 50
Others
Senior Community false
Tax ID 129517000009
SqFt Source Plans
Special Listing Condition Private Owner
Read Less

Bought with RE/MAX Alliance-Wadsworth




