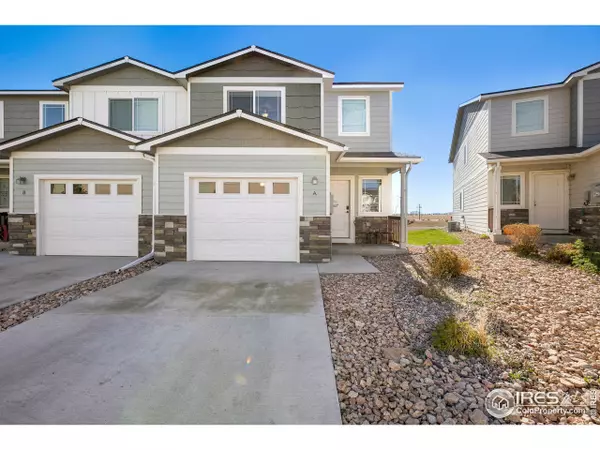For more information regarding the value of a property, please contact us for a free consultation.
3125 Alybar Dr #6A Wellington, CO 80549
Want to know what your home might be worth? Contact us for a FREE valuation!

Our team is ready to help you sell your home for the highest possible price ASAP
Key Details
Sold Price $370,000
Property Type Townhouse
Sub Type Attached Dwelling
Listing Status Sold
Purchase Type For Sale
Square Footage 1,808 sqft
Subdivision Westgate At Wellington Pointe
MLS Listing ID 954662
Sold Date 12/02/21
Style Contemporary/Modern
Bedrooms 3
Full Baths 1
Half Baths 1
Three Quarter Bath 1
HOA Y/N true
Abv Grd Liv Area 1,808
Originating Board IRES MLS
Year Built 2016
Annual Tax Amount $2,664
Lot Size 2,178 Sqft
Acres 0.05
Property Description
Simply gorgeous! Newer Build townhome, end unit, mountain views, backing to retention pond/open space. 3 beds, 2.5 baths just minutes from Downtown Wellington and up the Highway from Fort Collins. Townhome is move-in ready with gorgeous scratch resistant, multi width wood floors and freshly cleaned carpets. All doors, light fixtures, switch plates and trim are updated. Enjoy the large, open kitchen with breakfast bar, granite countertops, black appliances, pantry and separate dining area. Primary bedroom boasts large walk-in closets and both secondary bedrooms have ample space. Washer/Dryer on the upper level for easy laundry duty. Home is full of tall ceilings and large windows, iron railing, custom tile inlay in entry, back deck, an attached garage (with storage/shelving), and an unfinished basement already roughed in. New roof (last summer), new driveway and radon mediation installed.
Location
State CO
County Larimer
Community Park
Area Fort Collins
Zoning RES
Direction From I-25, take exit 278, go west, Slight right on CR-62-E, right on N CR-9, Right on Saratoga, Right on Fairmont, Right on Alybar.
Rooms
Basement Full
Primary Bedroom Level Upper
Master Bedroom 14x12
Bedroom 2 Upper 14x10
Bedroom 3 Upper 11x9
Dining Room Wood Floor
Kitchen Wood Floor
Interior
Interior Features Separate Dining Room, Cathedral/Vaulted Ceilings, Walk-In Closet(s)
Heating Forced Air
Cooling Central Air
Appliance Electric Range/Oven, Dishwasher, Refrigerator, Disposal
Laundry Washer/Dryer Hookups, Upper Level
Exterior
Garage Spaces 1.0
Fence Partial
Community Features Park
Utilities Available Natural Gas Available, Electricity Available
Roof Type Composition
Porch Deck
Building
Lot Description Cul-De-Sac, Corner Lot, Abuts Public Open Space, Within City Limits
Story 2
Water City Water, Town of Wellington
Level or Stories Two
Structure Type Wood/Frame
New Construction false
Schools
Elementary Schools Eyestone
Middle Schools Wellington
High Schools Poudre
School District Poudre
Others
HOA Fee Include Snow Removal,Maintenance Grounds,Maintenance Structure,Hazard Insurance
Senior Community false
Tax ID R1633212
SqFt Source Licensee
Special Listing Condition Private Owner
Read Less

Bought with Berkshire Hathaway-Greeley




