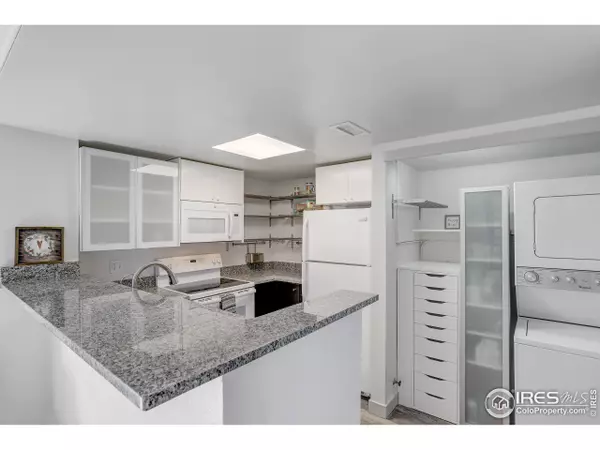For more information regarding the value of a property, please contact us for a free consultation.
5904 Gunbarrel Ave #C Boulder, CO 80301
Want to know what your home might be worth? Contact us for a FREE valuation!

Our team is ready to help you sell your home for the highest possible price ASAP
Key Details
Sold Price $340,000
Property Type Townhouse
Sub Type Attached Dwelling
Listing Status Sold
Purchase Type For Sale
Square Footage 796 sqft
Subdivision Powderhorn
MLS Listing ID 903869
Sold Date 11/23/20
Bedrooms 2
Full Baths 1
HOA Fees $211/mo
HOA Y/N true
Abv Grd Liv Area 796
Originating Board IRES MLS
Year Built 1984
Annual Tax Amount $2,018
Property Description
Everything is new except the address! Brand NEW high efficiency furnace and A/C. This is the most upgraded condo available. Great opportunity here. Top floor corner unit with skylight and no shared walls. The bright natural light dances through the condo all day long. Theater grade dimmable RGBW LED accent lighting surround fireplace and stairs with settings to respond to music, theater or timed functions through your smartphone. Dimmable Indirect ambient natural white LED lighting in living areas and bedroom. A/C vents are freshly cleaned. NEW tub, toilet, bathroom and kitchen sinks and fixtures. NEW disposal and water filtration system. NEW granite countertops. NEW Top line flooring with lifetime guarantee: Coretec and Mohawk SmartStrand Silk carpet create worry-free beauty and comfort throughout the condo. Ceiling Fan in living and bedroom. Designated covered parking, attic & outdoor storage. Built in storage in kitchen, laundry, bath and bedroom with ample wall space for the buyer
Location
State CO
County Boulder
Community Tennis Court(S), Hot Tub, Pool
Area Boulder
Zoning Residentia
Rooms
Basement None
Primary Bedroom Level Upper
Master Bedroom 13x12
Bedroom 2 Main 10x10
Kitchen Wood Floor
Interior
Interior Features Cathedral/Vaulted Ceilings, Open Floorplan, Pantry
Heating Forced Air
Cooling Central Air, Ceiling Fan(s)
Fireplaces Type Living Room
Fireplace true
Appliance Self Cleaning Oven, Dishwasher, Refrigerator, Washer, Dryer, Microwave
Exterior
Exterior Feature Lighting, Balcony
Parking Features Alley Access
Community Features Tennis Court(s), Hot Tub, Pool
Utilities Available Natural Gas Available
Roof Type Composition
Street Surface Paved,Asphalt
Building
Lot Description Curbs, Sidewalks
Story 2
Water City Water, Public
Level or Stories Two
Structure Type Wood/Frame
New Construction false
Schools
Elementary Schools Crest View
Middle Schools Centennial
High Schools Boulder
School District Boulder Valley Dist Re2
Others
HOA Fee Include Maintenance Structure
Senior Community false
Tax ID R0100494
SqFt Source Assessor
Special Listing Condition Private Owner
Read Less





