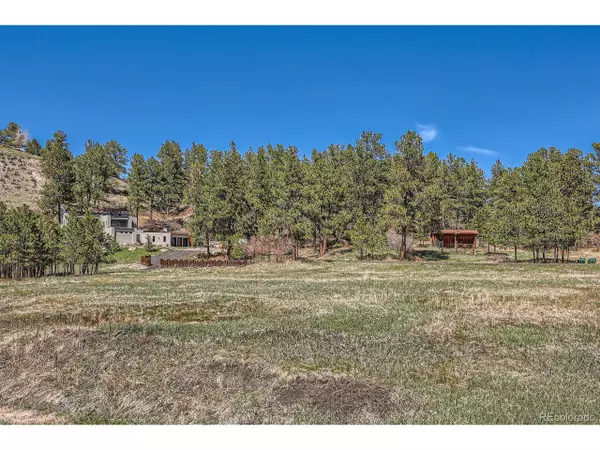1559 Apex Rd Franktown, CO 80116

UPDATED:
Key Details
Property Type Single Family Home
Sub Type Residential-Detached
Listing Status Active
Purchase Type For Sale
Square Footage 4,034 sqft
Subdivision Russellville
MLS Listing ID 7366723
Style Chalet
Bedrooms 4
Full Baths 2
Three Quarter Bath 2
HOA Fees $29/mo
HOA Y/N true
Abv Grd Liv Area 4,034
Year Built 1985
Annual Tax Amount $5,347
Lot Size 6.340 Acres
Acres 6.34
Property Sub-Type Residential-Detached
Source REcolorado
Property Description
Franktown's best-kept secret, this estate is Colorado living redefined-rustic, refined, and truly unforgettable.
Location
State CO
County Douglas
Community Playground
Area Metro Denver
Zoning RR
Direction Starting on S Parker Rd, go east on Russellville Rd, left on Tomichi, left on Apex.
Rooms
Other Rooms Outbuildings
Basement Partial, Partially Finished, Crawl Space
Primary Bedroom Level Upper
Bedroom 2 Main
Bedroom 3 Main
Bedroom 4 Basement
Interior
Interior Features In-Law Floorplan, Eat-in Kitchen, Cathedral/Vaulted Ceilings, Open Floorplan, Pantry, Walk-In Closet(s), Sauna, Kitchen Island
Heating Baseboard, Radiant, Ductless
Cooling Central Air, Ceiling Fan(s)
Fireplaces Type Living Room, Single Fireplace
Fireplace true
Appliance Dishwasher, Refrigerator, Washer, Dryer, Microwave, Disposal
Laundry In Basement
Exterior
Exterior Feature Balcony, Hot Tub Included
Parking Features Oversized
Garage Spaces 3.0
Pool Private
Community Features Playground
Utilities Available Electricity Available
View Mountain(s), Foothills View
Roof Type Composition
Street Surface Gravel
Porch Patio, Deck
Private Pool true
Building
Lot Description Gutters, Lawn Sprinkler System
Faces South
Story 2
Sewer Septic, Septic Tank
Water Well
Level or Stories Two
Structure Type Wood/Frame,Stucco
New Construction false
Schools
Elementary Schools Franktown
Middle Schools Sagewood
High Schools Ponderosa
School District Douglas Re-1
Others
Senior Community false
SqFt Source Assessor
Special Listing Condition Private Owner

GET MORE INFORMATION





