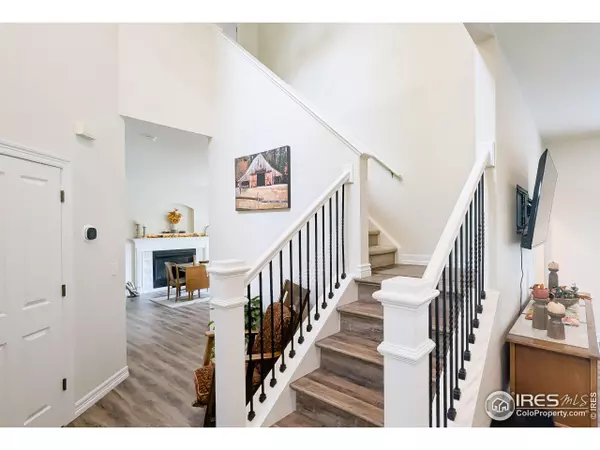655 Red Tail Dr Eaton, CO 80615

UPDATED:
Key Details
Property Type Single Family Home
Sub Type Residential-Detached
Listing Status Active
Purchase Type For Sale
Square Footage 2,665 sqft
Subdivision Hawkstone Sub 5Th Fg
MLS Listing ID 1044146
Bedrooms 4
Full Baths 2
Half Baths 1
Three Quarter Bath 1
HOA Fees $75/mo
HOA Y/N true
Abv Grd Liv Area 1,801
Year Built 2002
Annual Tax Amount $2,526
Lot Size 0.300 Acres
Acres 0.3
Property Sub-Type Residential-Detached
Source IRES MLS
Property Description
Location
State CO
County Weld
Community Clubhouse, Pool, Recreation Room
Area Greeley/Weld
Zoning PUD
Rooms
Basement Partially Finished, Retrofit for Radon
Primary Bedroom Level Upper
Master Bedroom 12x12
Bedroom 2 Upper 12x8
Bedroom 3 Upper 8x13
Bedroom 4 Basement 12x12
Kitchen Luxury Vinyl Floor
Interior
Interior Features Satellite Avail, High Speed Internet, Eat-in Kitchen, Separate Dining Room, Open Floorplan
Heating Forced Air
Cooling Central Air
Fireplaces Type Gas
Fireplace true
Window Features Window Coverings
Appliance Electric Range/Oven, Dishwasher, Refrigerator, Bar Fridge, Microwave
Laundry Washer/Dryer Hookups
Exterior
Exterior Feature Lighting
Parking Features Garage Door Opener, Oversized
Garage Spaces 3.0
Fence Fenced
Community Features Clubhouse, Pool, Recreation Room
Utilities Available Natural Gas Available, Electricity Available, Cable Available
Roof Type Composition
Street Surface Paved,Asphalt
Handicap Access Main Level Laundry
Porch Patio
Building
Lot Description Curbs, Gutters, Sidewalks, Lawn Sprinkler System, Cul-De-Sac, Near Golf Course
Story 2
Sewer City Sewer
Water City Water, TOWN OF EATON
Level or Stories Two
Structure Type Wood/Frame
New Construction false
Schools
Elementary Schools Eaton
Middle Schools Eaton
High Schools Eaton
School District Eaton Re-2
Others
HOA Fee Include Common Amenities,Trash,Management
Senior Community false
Tax ID R1349102
SqFt Source Appraiser
Special Listing Condition Private Owner

GET MORE INFORMATION





