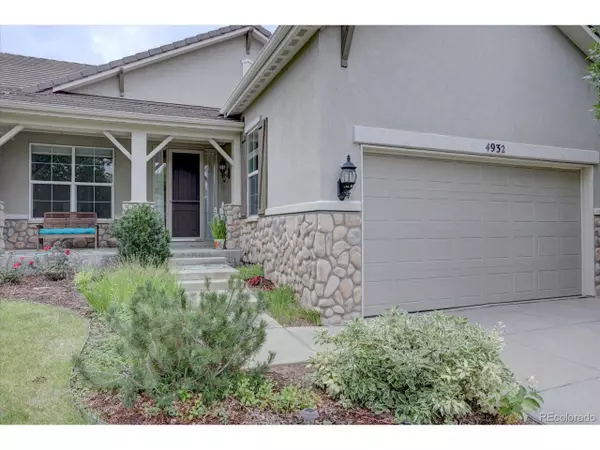4932 Democrat Drive Dr Broomfield, CO 80023
OPEN HOUSE
Fri Aug 01, 1:00pm - 4:00pm
UPDATED:
Key Details
Property Type Single Family Home
Sub Type Residential-Detached
Listing Status Active
Purchase Type For Sale
Square Footage 1,872 sqft
Subdivision Anthem Ranch
MLS Listing ID 4233163
Style Ranch
Bedrooms 2
Full Baths 2
HOA Fees $850/qua
HOA Y/N true
Abv Grd Liv Area 1,872
Year Built 2006
Annual Tax Amount $4,662
Lot Size 7,840 Sqft
Acres 0.18
Property Sub-Type Residential-Detached
Source REcolorado
Property Description
This beautiful property has newly installed oak hardwood floors with a buff, low luster finish throughout the main living areas.
You'll love the light filled living space, covered porches (front and back) and overall floor plan.
Garage has extra high ceiling that can be used for extra storage.
Back yard may be fenced in to accommodate your pets or to create more privacy. Additional landscaping also possible with approval of HOA - make it your own with patio, additional trees, flowers or vegetable gardens. Shaded front lawn for your enjoyment.
Short walk to trails and stunning mountain views.
It's Anthem Ranch,...come for the views, but stay for the lifestyle.
Community offers nearly 100 clubs, managed events and the opportunity to explore your passions.
Ask for a tour of the community center and see why Anthem Ranch is Colorado's preferred active living community.
Location
State CO
County Broomfield
Community Clubhouse, Tennis Court(S), Hot Tub, Pool, Fitness Center, Hiking/Biking Trails
Area Broomfield
Zoning PUD
Direction Set your navigation system to 4932 Democrat Dr, Broomfield or head west on Highway 7 from Rt 25 then turn left onto Lowell Blvd and right onto Anthem Ranch Road. Follow to Democrat Drive on your right.
Rooms
Basement Crawl Space, Sump Pump
Primary Bedroom Level Main
Master Bedroom 13x18
Bedroom 2 Main 10x14
Interior
Interior Features Study Area, Eat-in Kitchen, Walk-In Closet(s), Kitchen Island
Heating Forced Air
Cooling Central Air, Ceiling Fan(s)
Fireplaces Type Gas, Living Room, Single Fireplace
Fireplace true
Window Features Window Coverings,Bay Window(s),Storm Window(s)
Appliance Dishwasher, Washer, Dryer, Disposal
Laundry Main Level
Exterior
Garage Spaces 2.0
Community Features Clubhouse, Tennis Court(s), Hot Tub, Pool, Fitness Center, Hiking/Biking Trails
Utilities Available Electricity Available, Cable Available
Roof Type Concrete
Street Surface Paved
Handicap Access Level Lot
Porch Patio, Deck
Building
Lot Description Gutters, Lawn Sprinkler System, Corner Lot, Level, Abuts Public Open Space, Abuts Private Open Space
Faces Northeast
Story 1
Sewer City Sewer, Public Sewer
Water City Water
Level or Stories One
Structure Type Stone,Stucco,Concrete
New Construction false
Schools
Elementary Schools Coyote Ridge
Middle Schools Rocky Top
High Schools Legacy
School District Adams 12 5 Star Schl
Others
HOA Fee Include Trash
Senior Community true
SqFt Source Assessor
Special Listing Condition Private Owner





