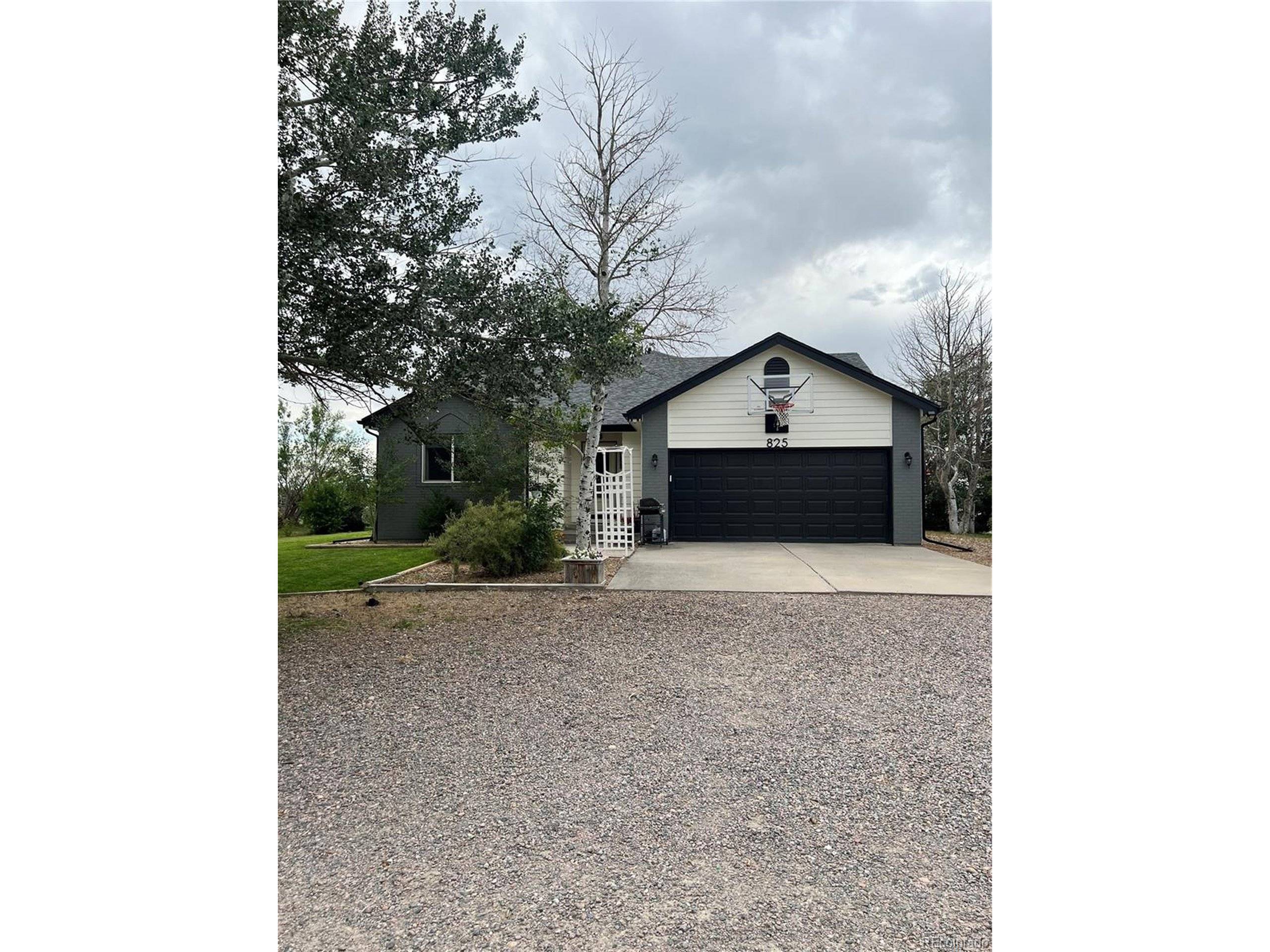825 Cherokee St Strasburg, CO 80136
UPDATED:
Key Details
Property Type Single Family Home
Sub Type Residential-Detached
Listing Status Active
Purchase Type For Sale
Square Footage 2,712 sqft
Subdivision Comanche Crossing
MLS Listing ID 1805243
Style Ranch
Bedrooms 4
Full Baths 2
Three Quarter Bath 1
HOA Y/N false
Abv Grd Liv Area 1,434
Year Built 1999
Annual Tax Amount $3,894
Lot Size 2.500 Acres
Acres 2.5
Property Sub-Type Residential-Detached
Source REcolorado
Property Description
Location
State CO
County Arapahoe
Area Metro Denver
Direction GPS
Rooms
Other Rooms Outbuildings
Basement Partially Finished
Primary Bedroom Level Main
Bedroom 2 Main
Bedroom 3 Main
Bedroom 4 Basement
Interior
Interior Features Study Area, Cathedral/Vaulted Ceilings, Walk-In Closet(s)
Heating Forced Air
Cooling Central Air, Ceiling Fan(s)
Fireplaces Type Living Room, Basement
Fireplace true
Appliance Self Cleaning Oven, Dishwasher, Refrigerator, Washer, Dryer, Microwave, Water Softener Owned, Disposal
Exterior
Garage Spaces 2.0
Roof Type Composition
Present Use Horses
Street Surface Paved
Handicap Access Level Lot
Porch Patio
Building
Lot Description Gutters, Lawn Sprinkler System, Level, Abuts Public Open Space
Story 1
Sewer Septic, Septic Tank
Water Well
Level or Stories One
Structure Type Wood/Frame,Brick/Brick Veneer,Concrete
New Construction false
Schools
Elementary Schools Strasburg
Middle Schools Hemphill
High Schools Strasburg
School District Strasburg 31-J
Others
Senior Community false
SqFt Source Assessor
Special Listing Condition Private Owner





