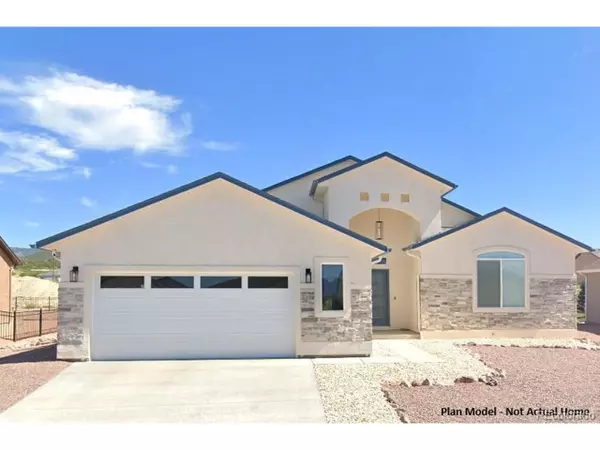3559 Saddle Dr Canon City, CO 81212
UPDATED:
Key Details
Property Type Single Family Home
Sub Type Residential-Detached
Listing Status Active
Purchase Type For Sale
Square Footage 1,704 sqft
Subdivision Four Mile Ranch
MLS Listing ID 4277980
Style Ranch
Bedrooms 3
Full Baths 2
HOA Y/N false
Abv Grd Liv Area 1,704
Year Built 2025
Annual Tax Amount $1,786
Lot Size 10,018 Sqft
Acres 0.23
Property Sub-Type Residential-Detached
Source REcolorado
Property Description
Location
State CO
County Fremont
Area Out Of Area
Zoning R
Direction Highway 50 to Four Mile Parkway. North on Four Mile Parkway across CR 123 to Cowboy Way. Right on Cowboy to Telegraph Trail. Left on Telegraph to Pecos Point. Right on Pecos Point to Saddle Drive. Left on Saddle Drive to property on right.
Rooms
Basement Crawl Space
Primary Bedroom Level Main
Master Bedroom 13x18
Bedroom 2 Main 13x13
Bedroom 3 Main 13x13
Interior
Interior Features Cathedral/Vaulted Ceilings, Pantry, Walk-In Closet(s), Kitchen Island
Heating Forced Air
Cooling Central Air
Fireplaces Type None
Fireplace false
Window Features Double Pane Windows
Appliance Dishwasher, Microwave, Disposal
Laundry Main Level
Exterior
Parking Features Oversized
Garage Spaces 2.0
Utilities Available Natural Gas Available
View Mountain(s)
Roof Type Composition
Handicap Access Level Lot
Porch Patio
Building
Lot Description Gutters, Level, Rock Outcropping, On Golf Course
Faces South
Story 1
Sewer City Sewer, Public Sewer
Water City Water
Level or Stories One
Structure Type Wood/Frame,Stucco
New Construction false
Schools
Elementary Schools Harrison
Middle Schools Harrison
High Schools Canon City
School District Canon City Re-1
Others
Senior Community false
SqFt Source Plans
Special Listing Condition Builder





